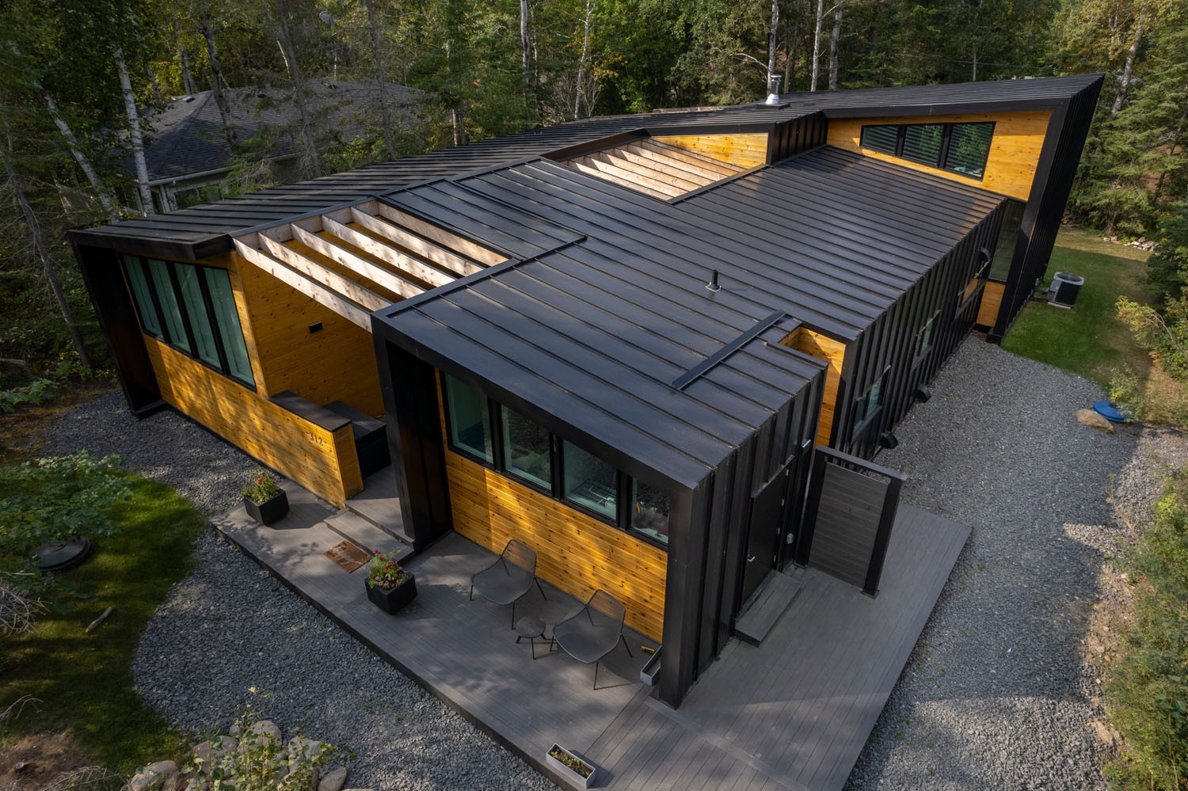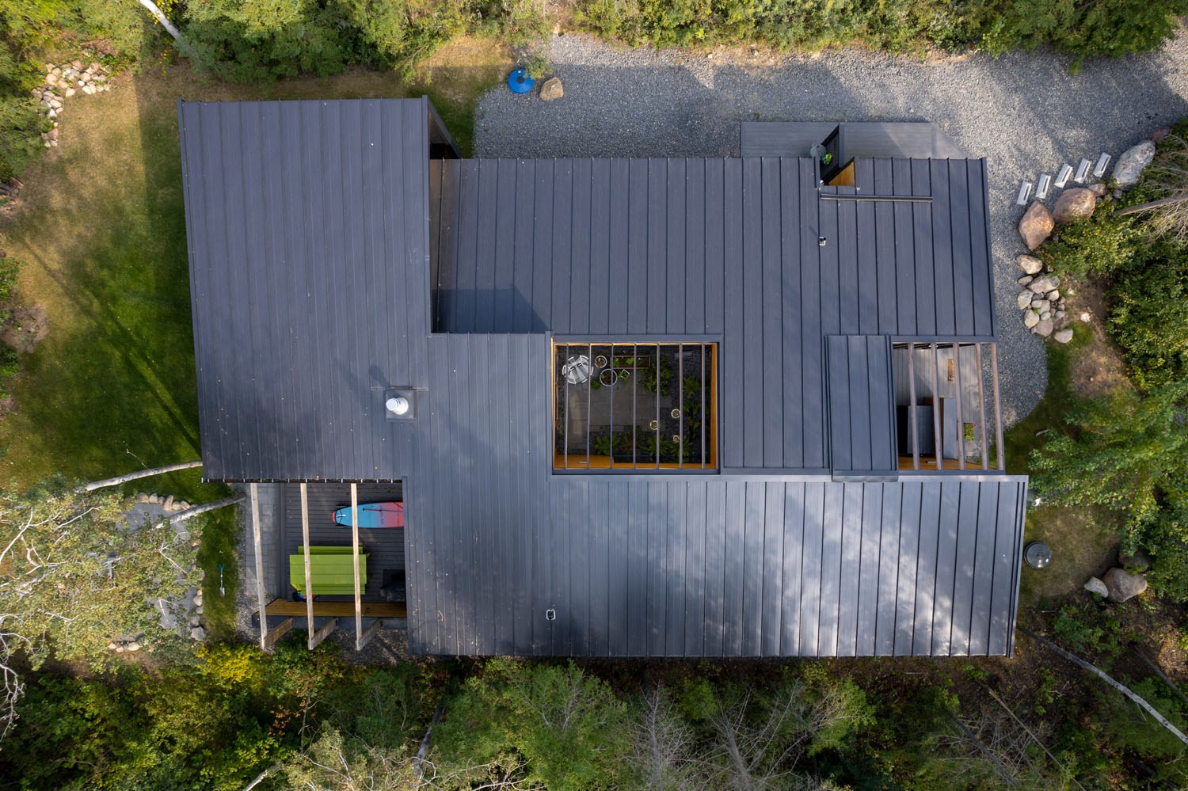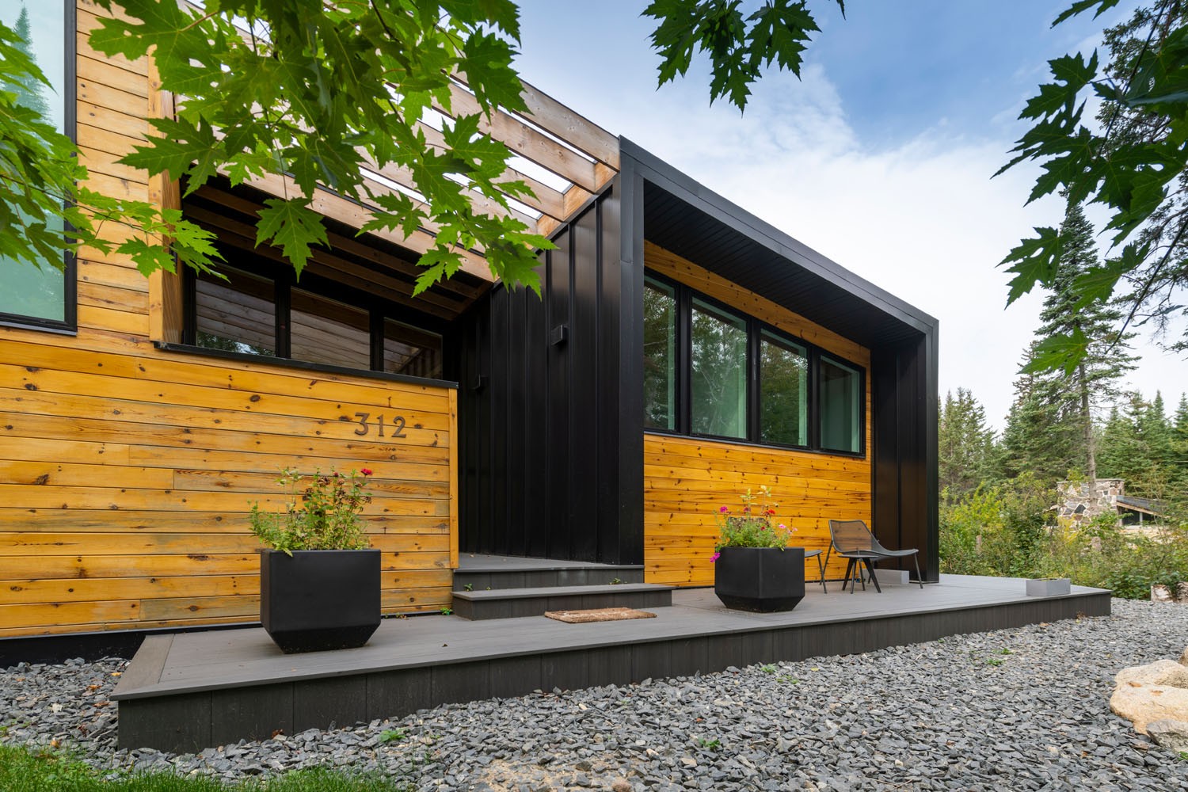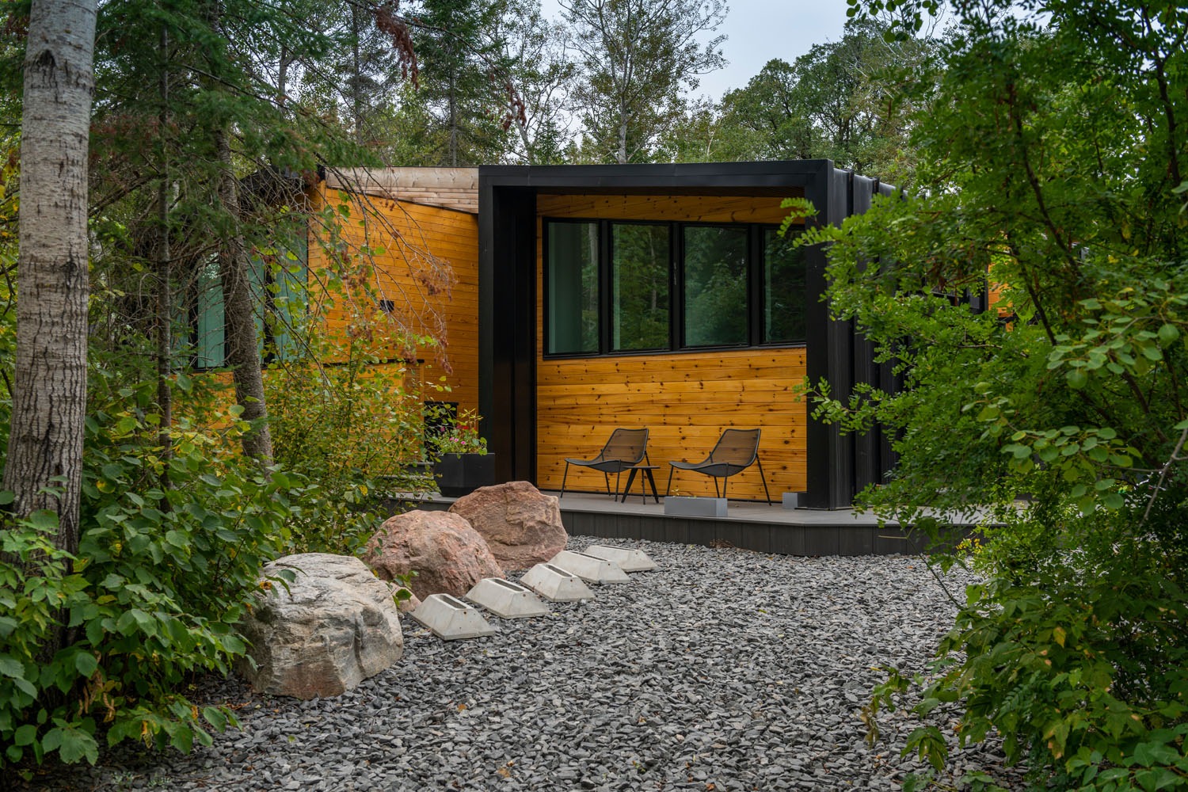Size: 3,330 SF
Location: Winnipeg, MB
Location: Winnipeg, MB
The design intent initiated with our client’s desire for a cottage to escape from the day to day City life to allow time to focus on family. The planning of the home allows for both external spaces to interact with nature and an internal courtyard exposed to the elements above for a family focused retreat. The shed roof vernacular is dematerialized by removing certain areas of the roof to expose the roof framing. Negative space is used to define the building entry points. As much of the existing landscape and trees are maintained to minimize disruption of the existing context and provide privacy for the family.



