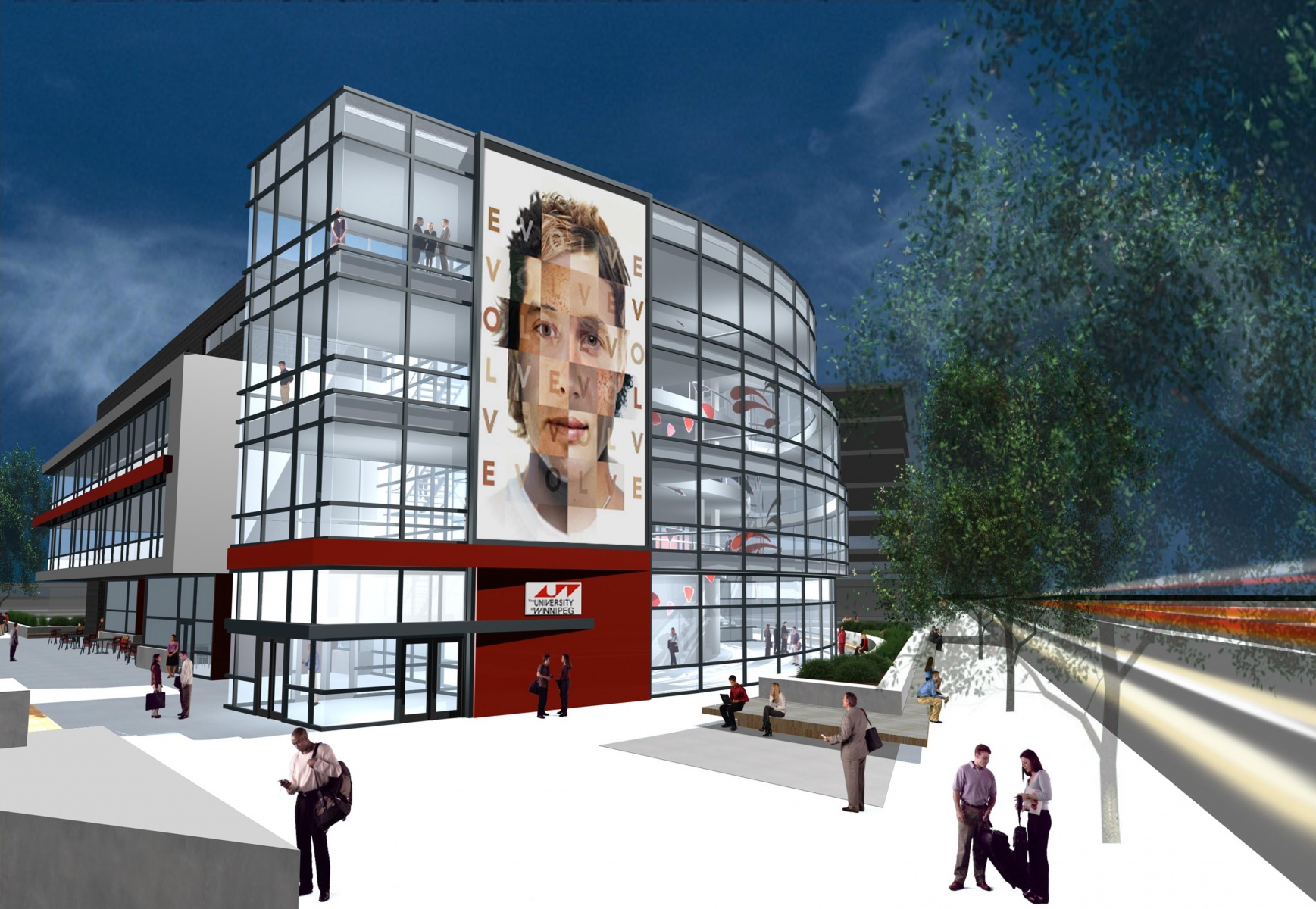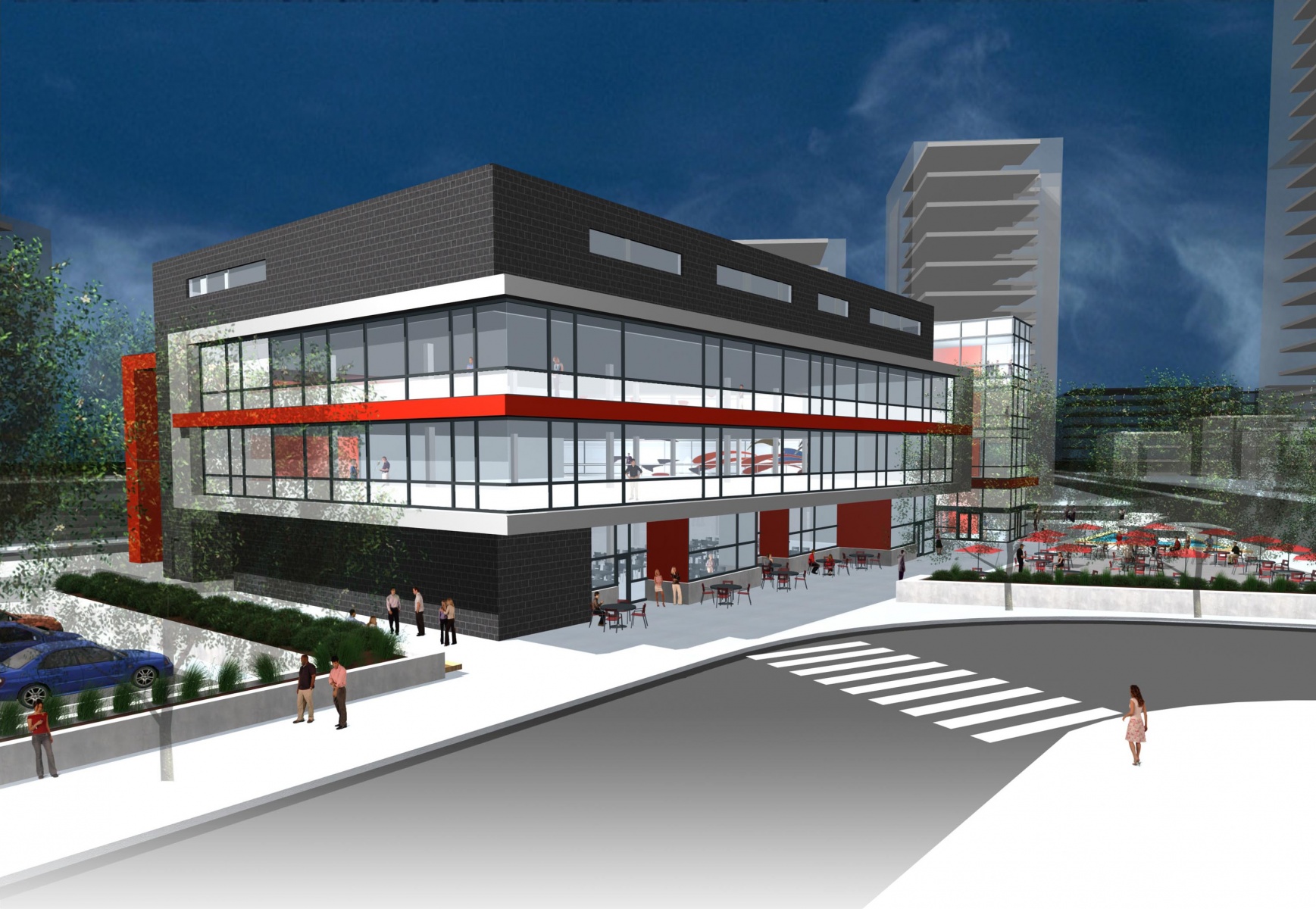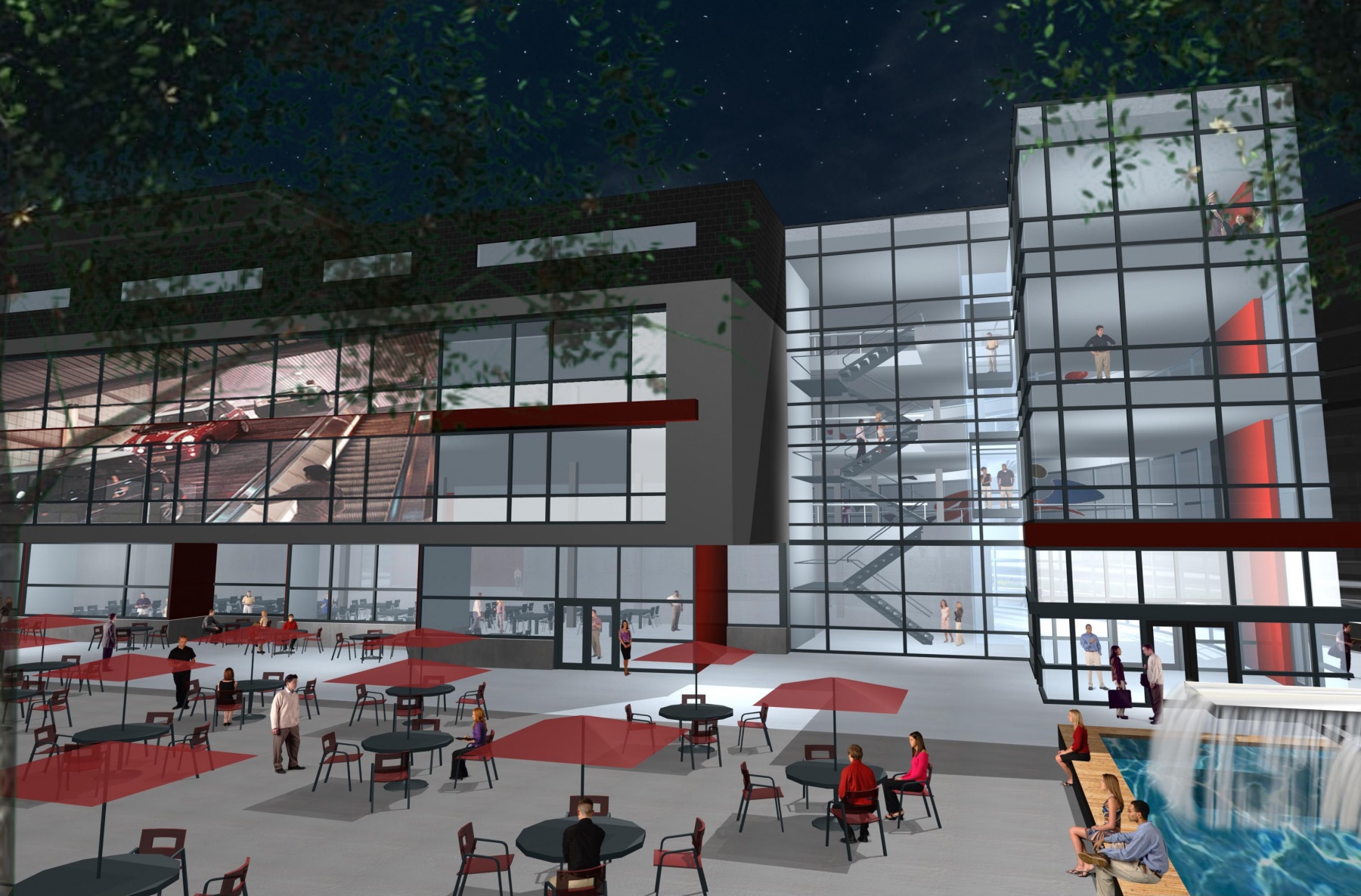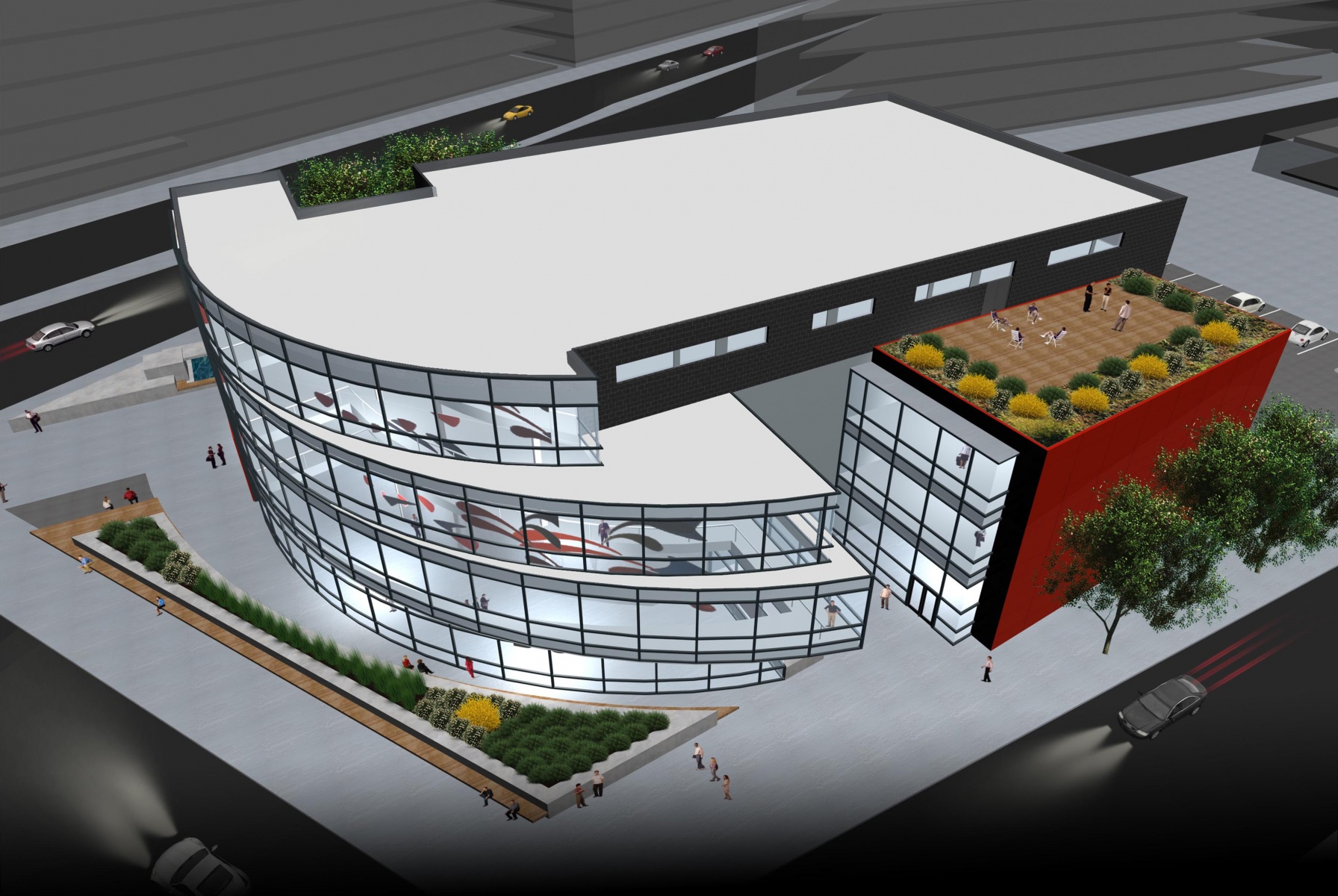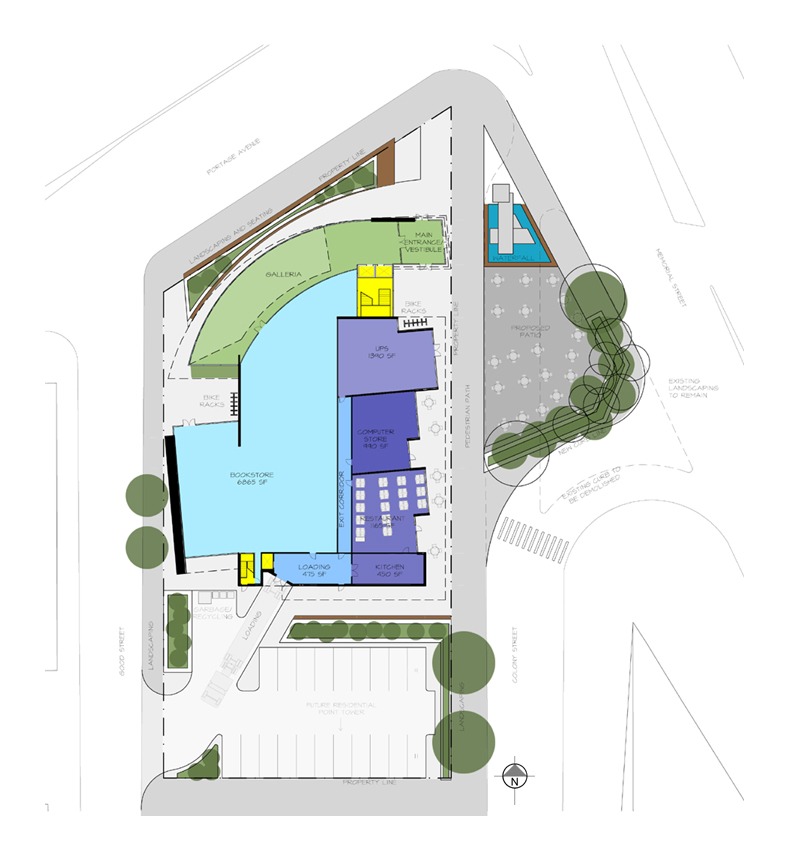Size: 60,000 SF
Location: Winnipeg, MB
Location: Winnipeg, MB
The proposed design was to provide a dynamic experience for all aspects of university life; educational, social and cultural.
The concept grew out of the contained site conditions, building program and location within the urban context. The site is flanked by major vehicular routes along Portage Avenue and Memorial Boulevard with the pedestrian area of the main campus to the north. The building ‘begins’ as a dynamic curved facade of glass and activity following the street, until it breaks apart into a four storey terraced galleria to bring light and animation to all functions of the project. The two floors of office space create a natural canopy over the retail outlets as they spill onto the vibrant Memorial Boulevard patio. The main floor also includes a book store while the upper floor consists of the Plug-In ICA gallery.
