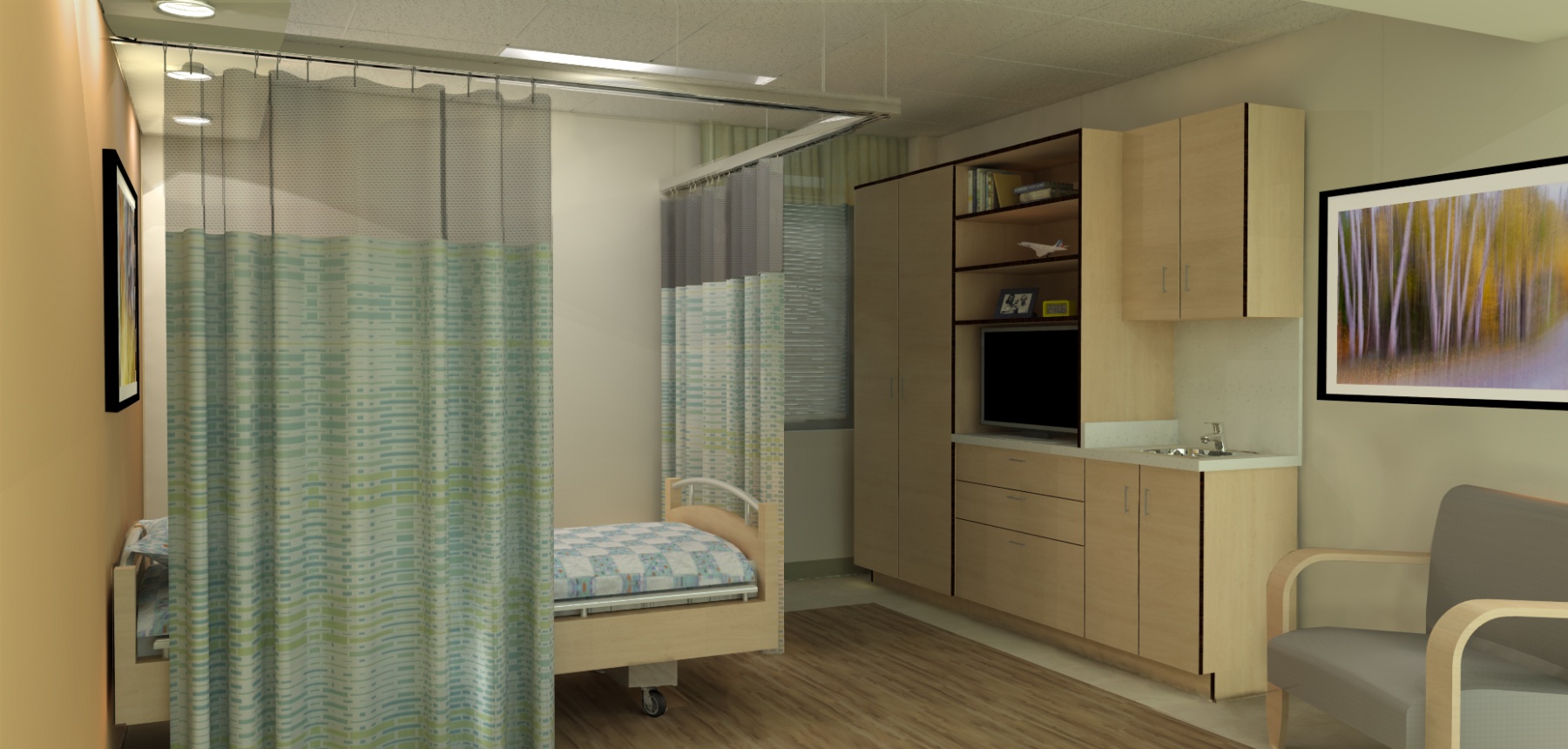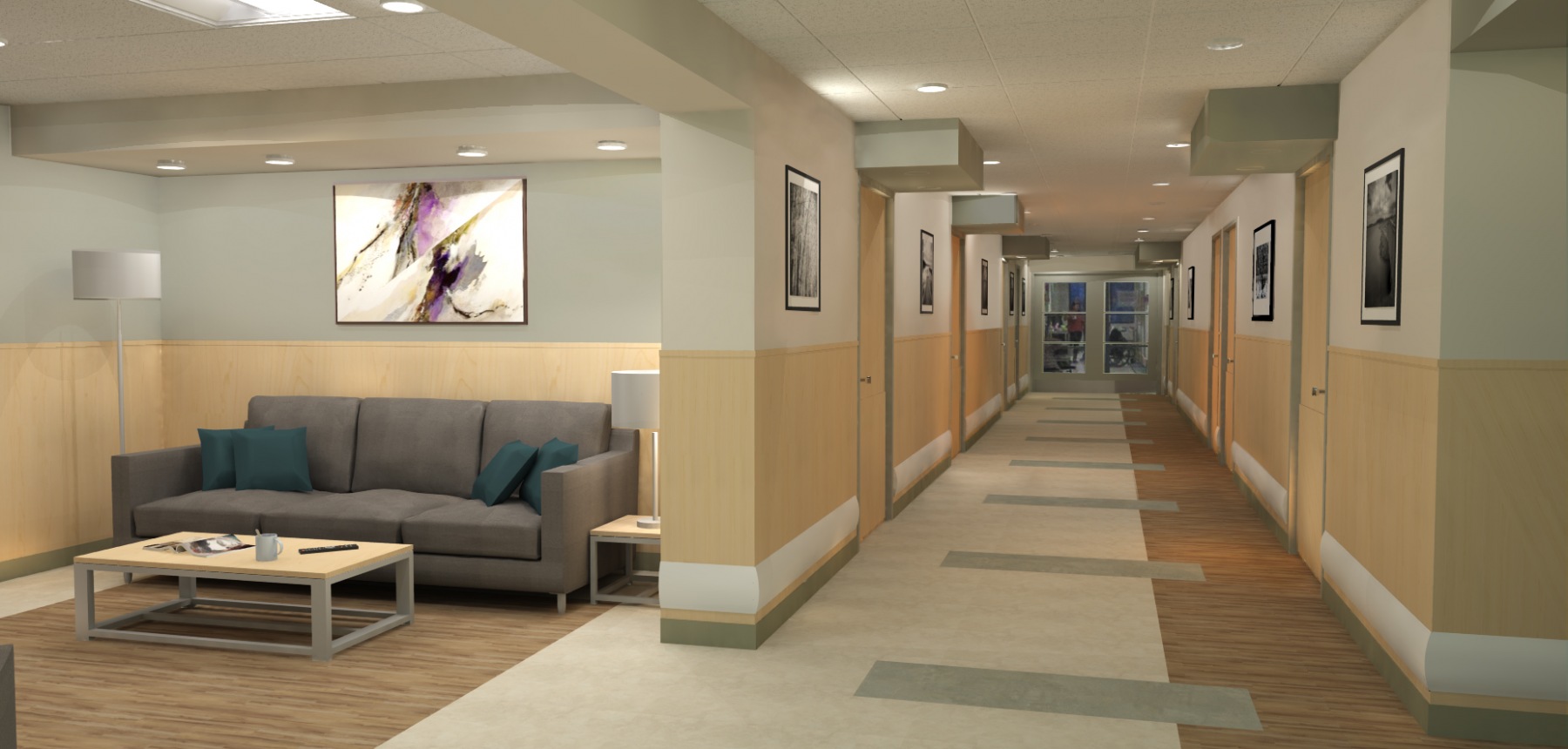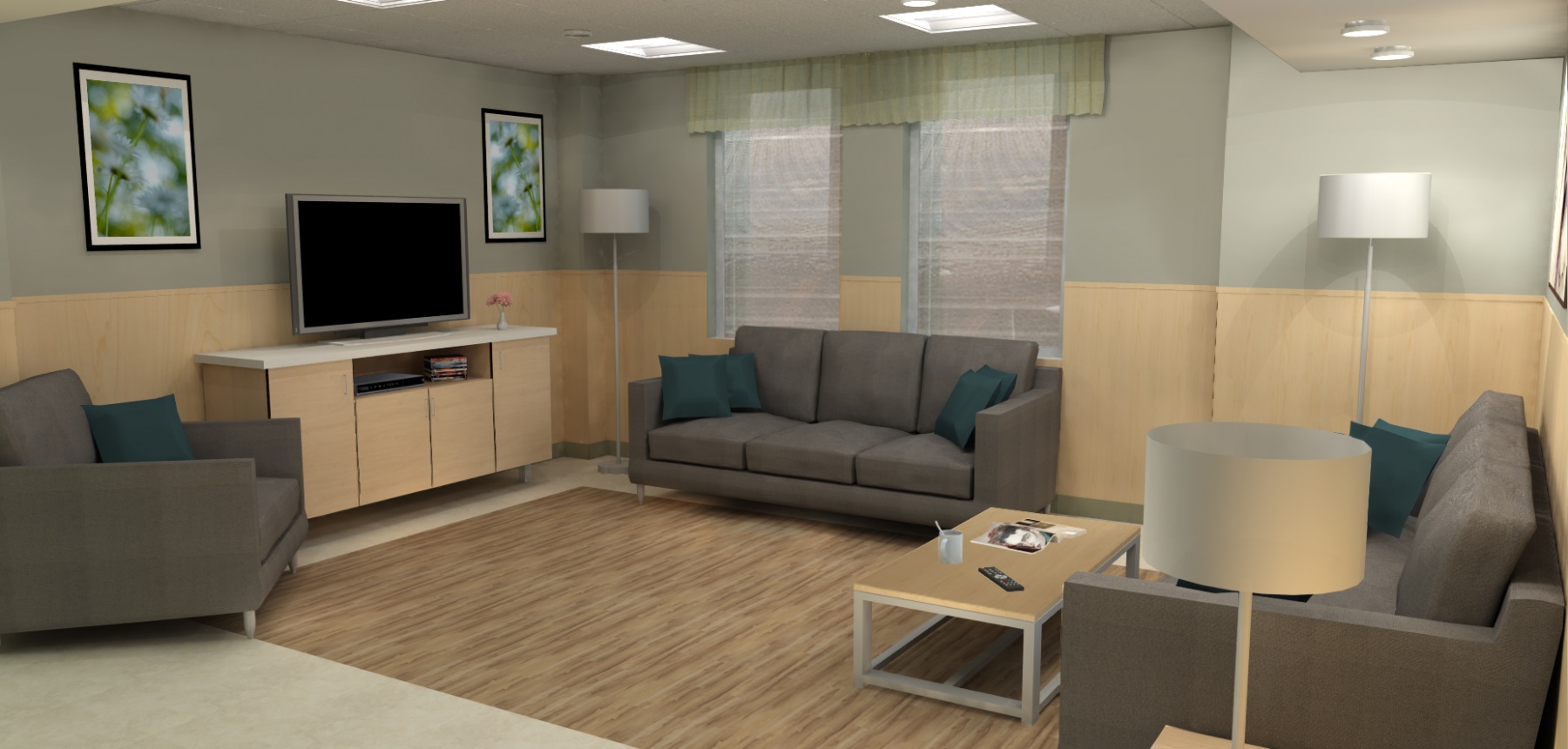Size: 3,000 SF
Location: Winnipeg, MB
This project featured 3,000 square feet of residential living space for individuals with developmental disabilities and autism. The space consisted of six bedrooms, lounge, bathing area and dining room. The scope of work incorporated a new floor plan, new millwork design, finishes and lighting selections.
The design objective was to create a welcoming and supportive environment and be attentive to individual needs for comfort, safety, security and privacy as per the company’s mission statement. The overall colour and finishes palette creates a relaxing and comfortable living environment attributed to a space free from agitation, excitement, and disturbance.


