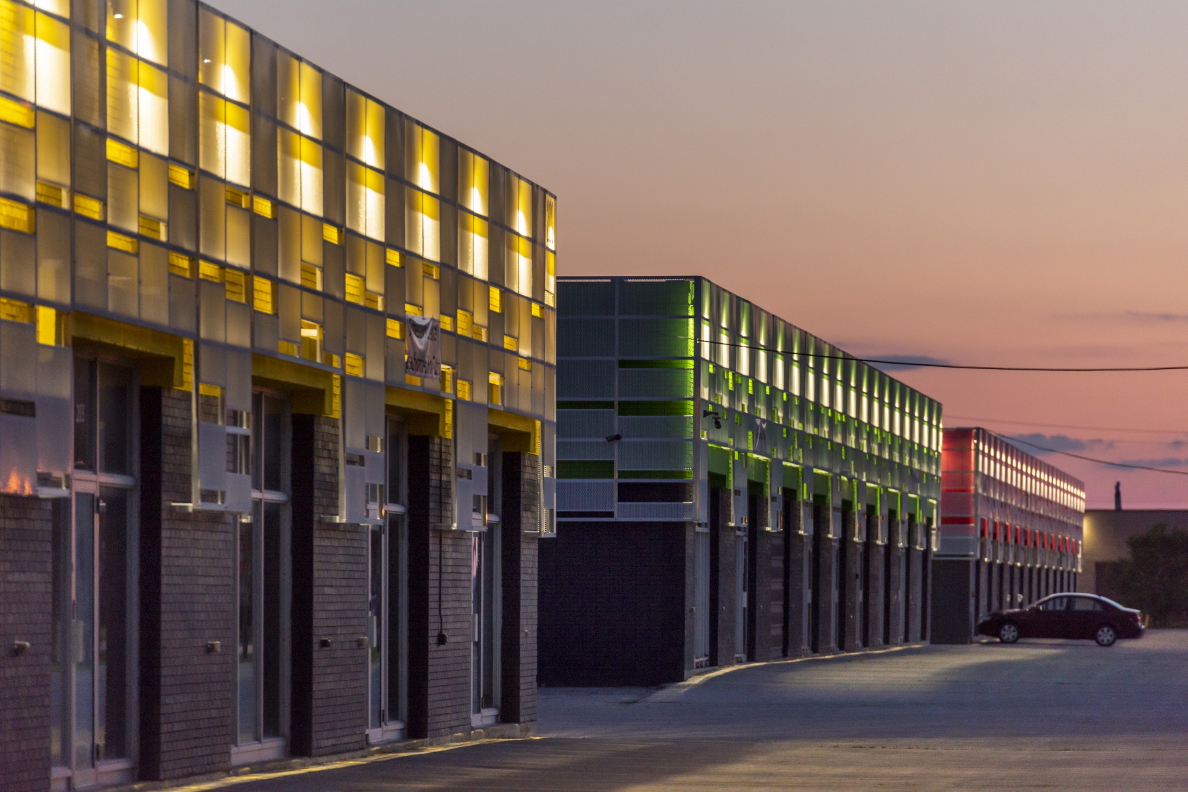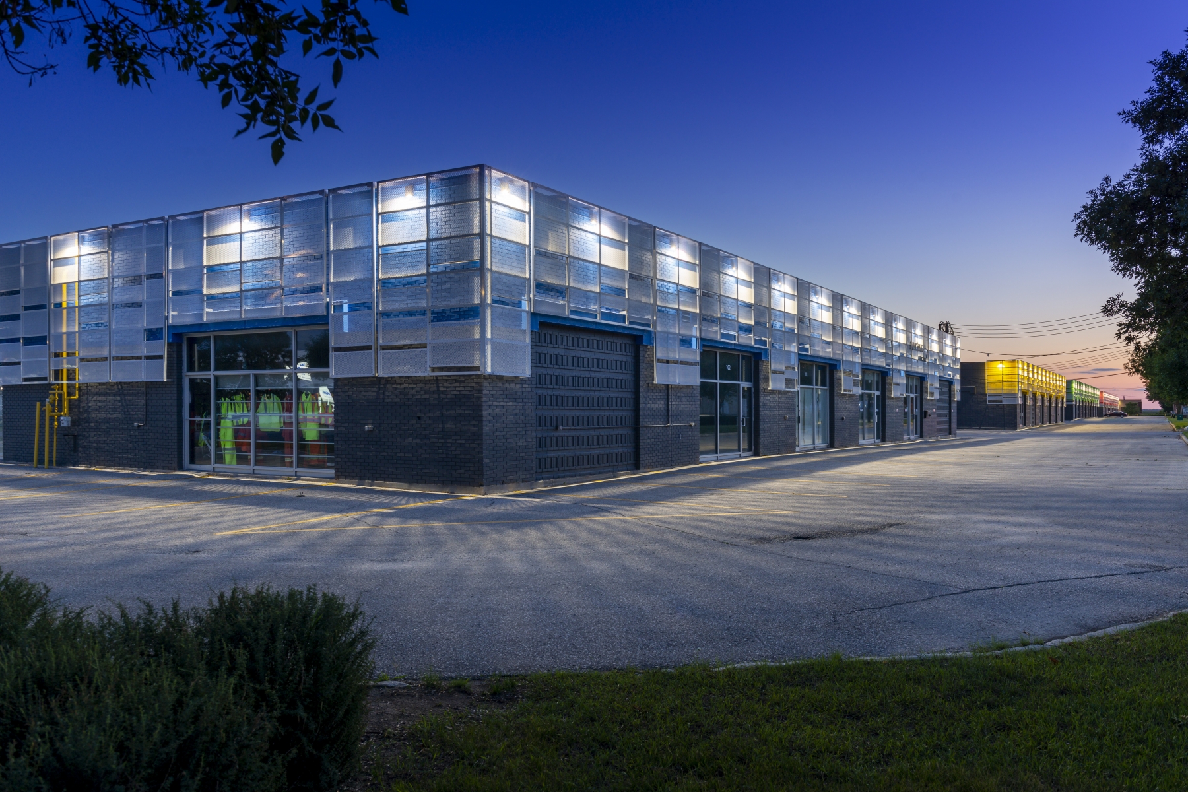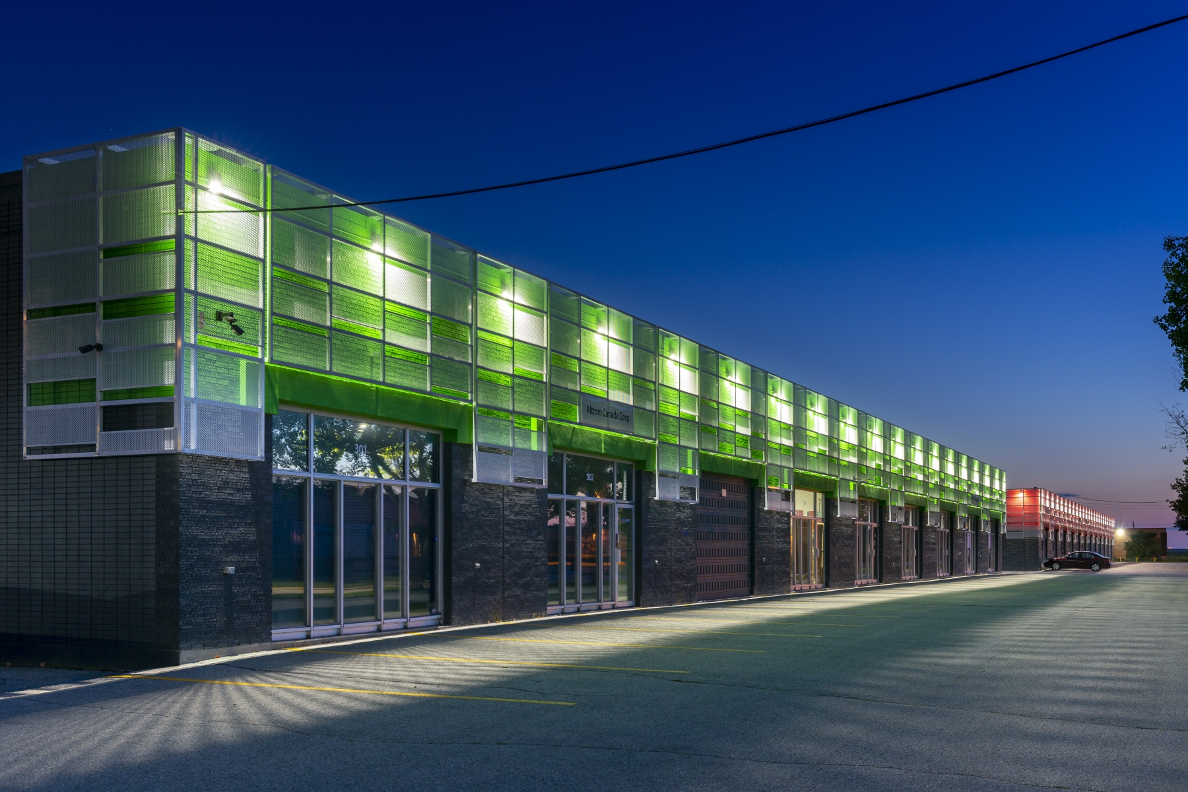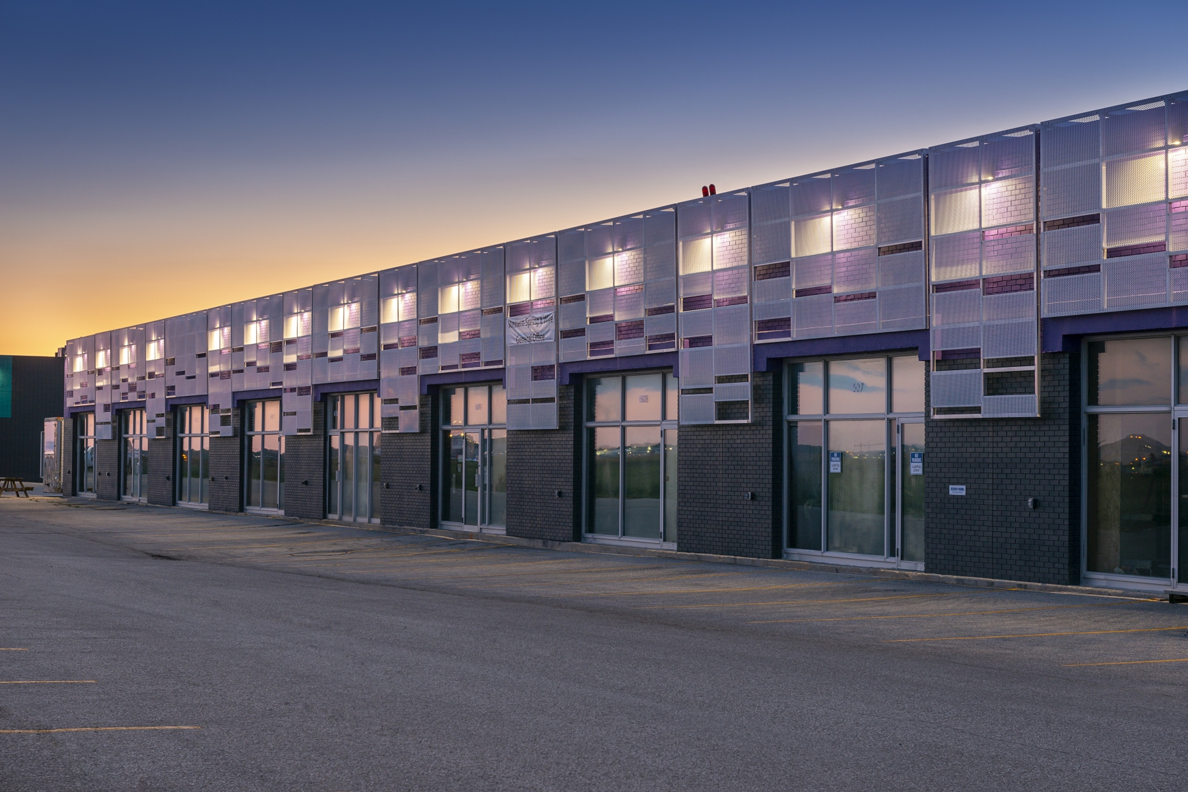Size: 185,000 SF (5 buildings)
Location: Winnipeg, MB
Location: Winnipeg, MB
The Owners of Sherwin Business Park required to provide a visual “face lift” of the existing and dilapidated brick exterior industrial buildings. The design concept was to create a light “gauze” over the heavy stoic architectural mass. This was achieved by fastening perforated prefinished metal cladding to galvanized fasteners clipped to the building along the upper level. The perforated metal panels were designed as a palette of solid and cut out rectangular openings that could be rotated to create additional patterning opportunities. Each of the seven building masses was hi-lited using a different background field colour to identify each of the buildings and give them an identity. LED back lights further accentuate the “gauze” appearance at night time.



