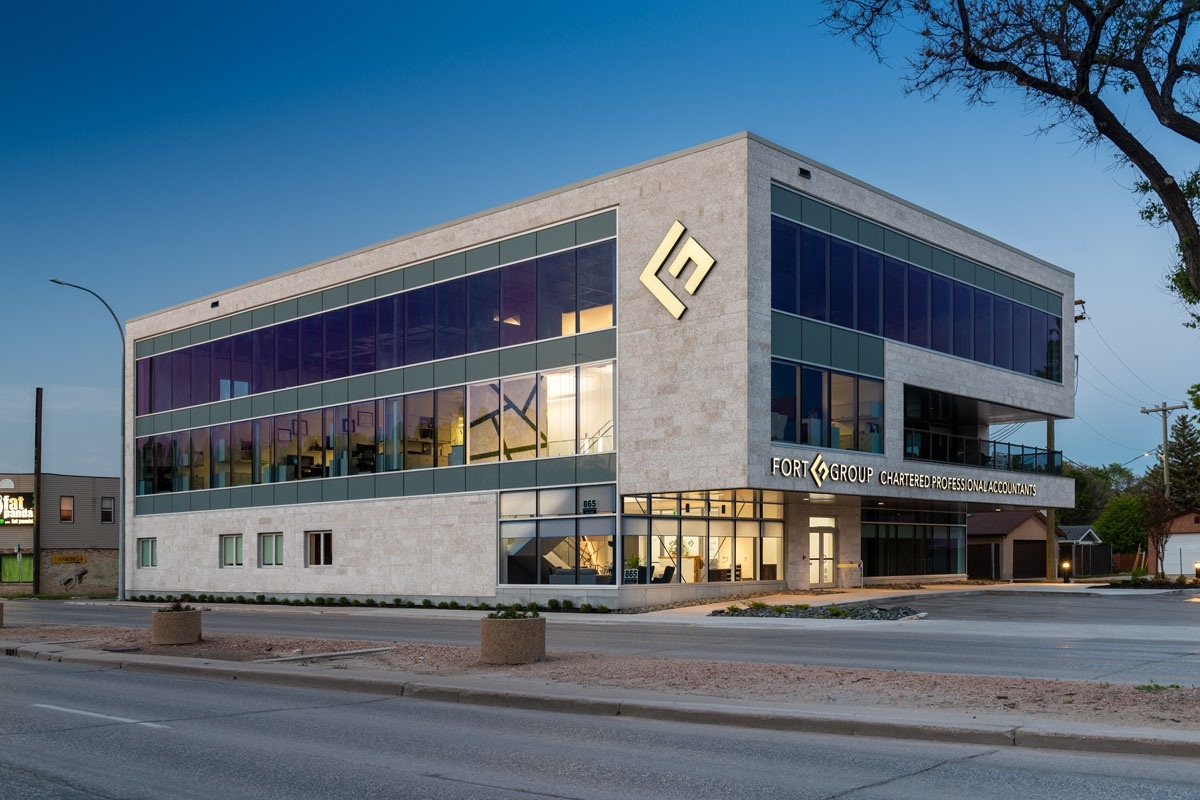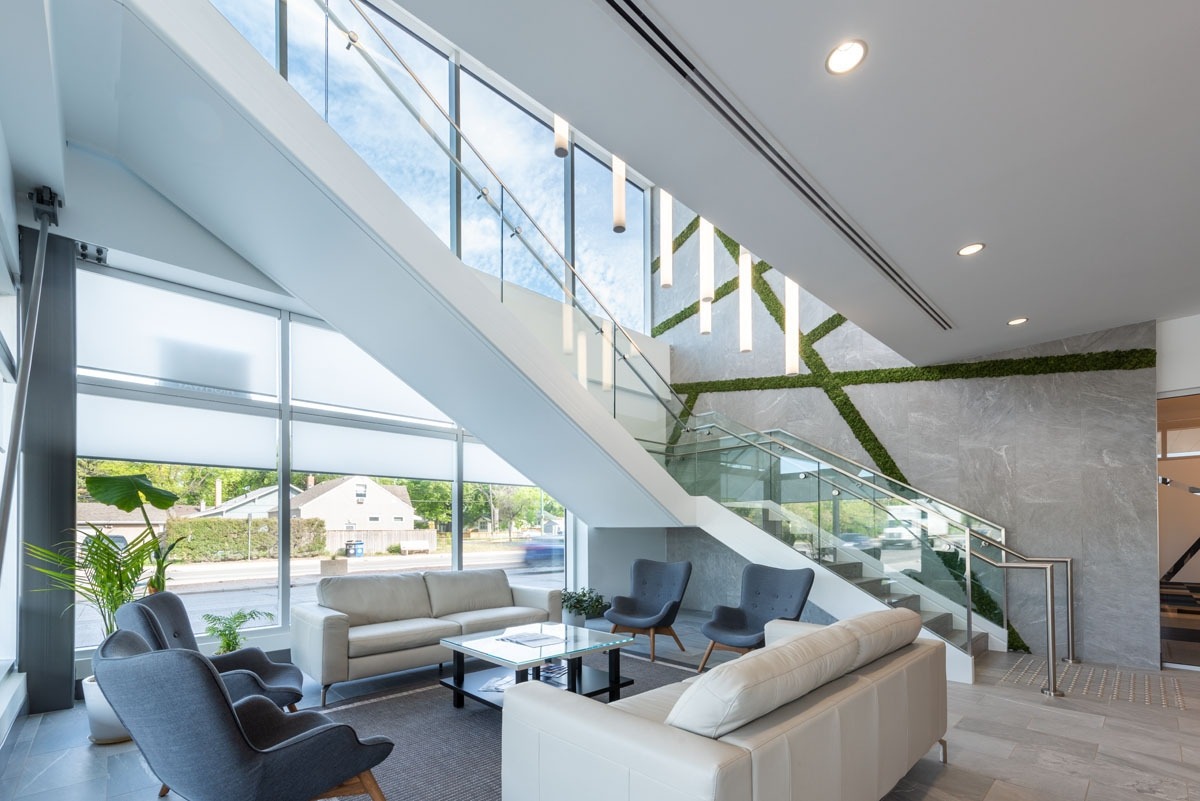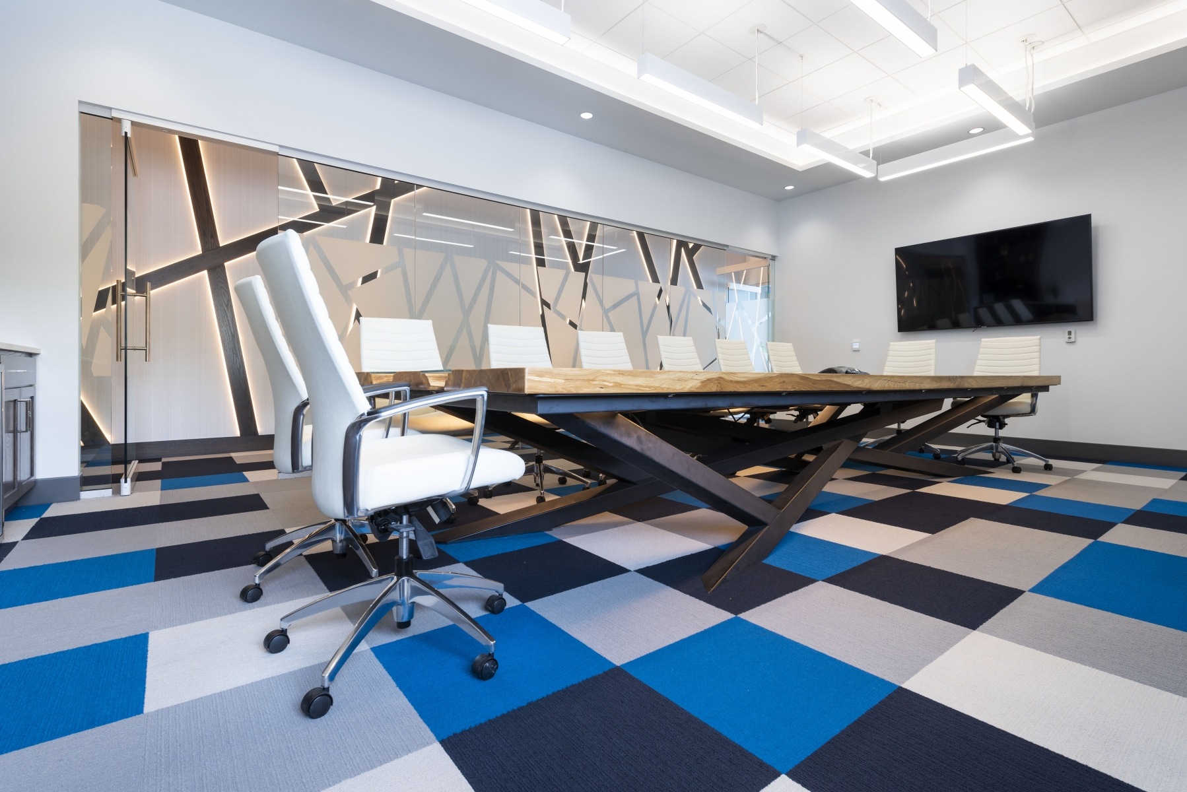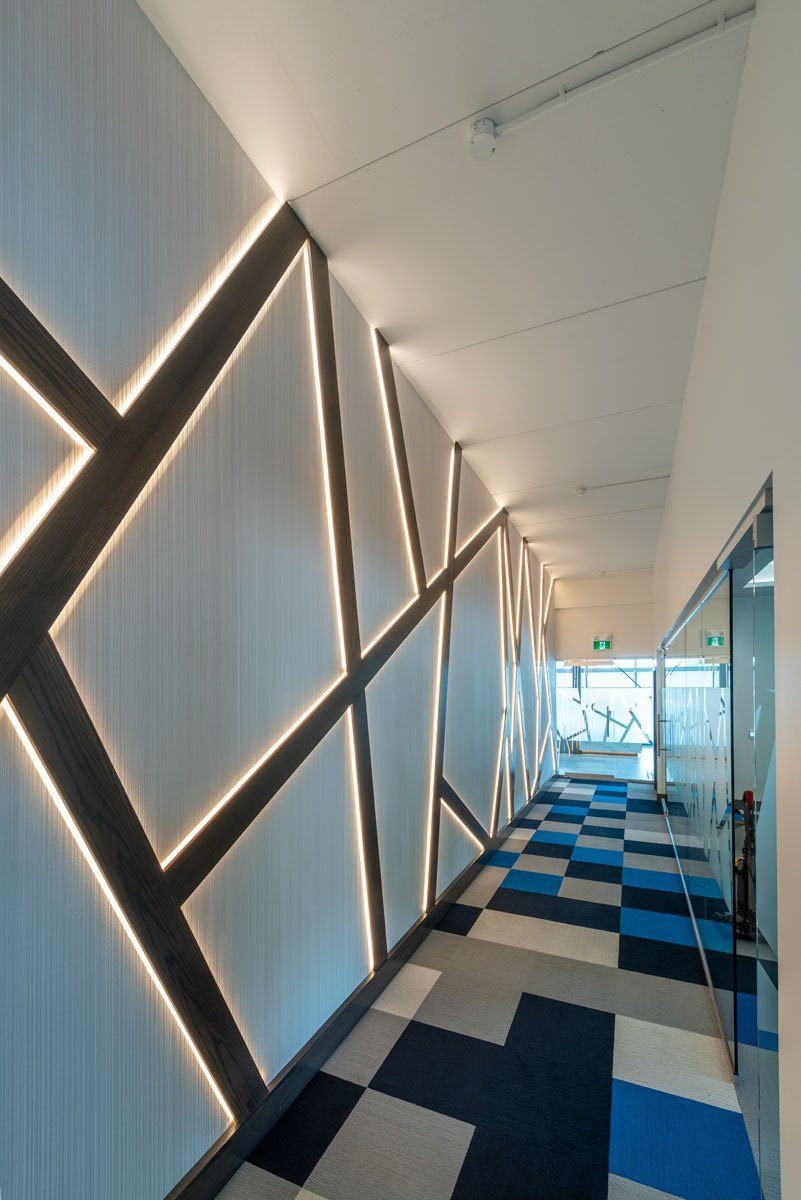Size: 24,060 SF
Location: Winnipeg, MB
Location: Winnipeg, MB
One of the project’s primary challenges was designing an office building within a very narrow site for commercial development. In order to fit the building’s office program and future tenant areas and obtain the required parking requirements, the 2nd and 3rd floors are cantilevered over the visitor parking stalls at the main entrance. The cantilever becomes a primary design element including the visual dematerialization of the building by eroding the central and lower entry areas with curtain wall glazing. The building’s iconic strength and durability appears to defy gravity with the play of tyndalstone and glass and use of the cantilever.



