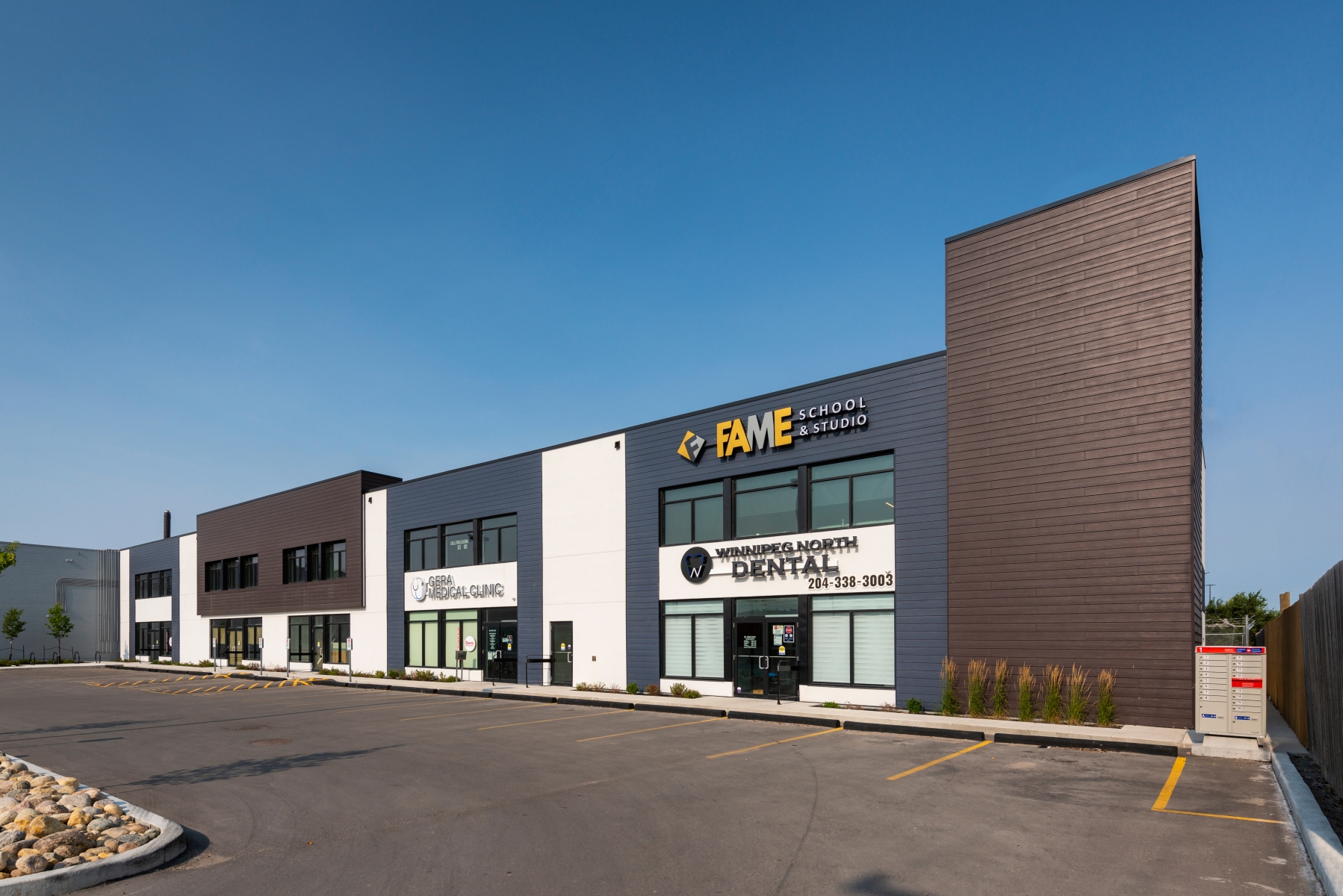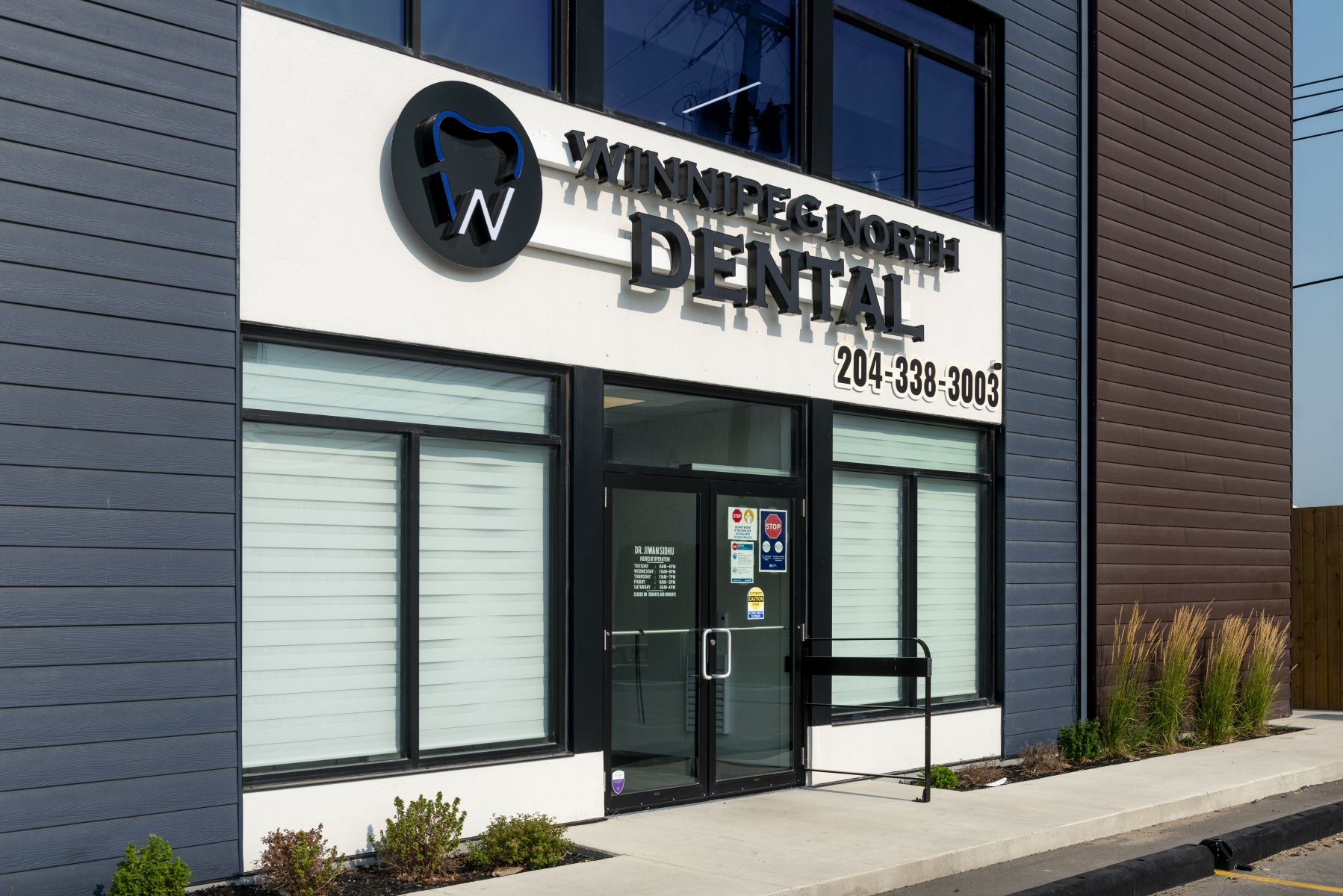Size: 5,000 SF
Location: Winnipeg, MB
The project involved the redevelopment of a greenfield site located in a landlocked property behind other commercial buildings on a busy commercial street.
The Owner developed the two storey mixed use commercial building for his family’s medical businesses and for other personal services and commercial tenants.
The building’s exterior design and massing included creating a corner element to attract customers from McPhillips street and que them on how to circulate into the site.
The offset façade wall planes and different cladding treatment accentuates a multi-tenant building including second floor tenants, while still highlighting tenant signage.

