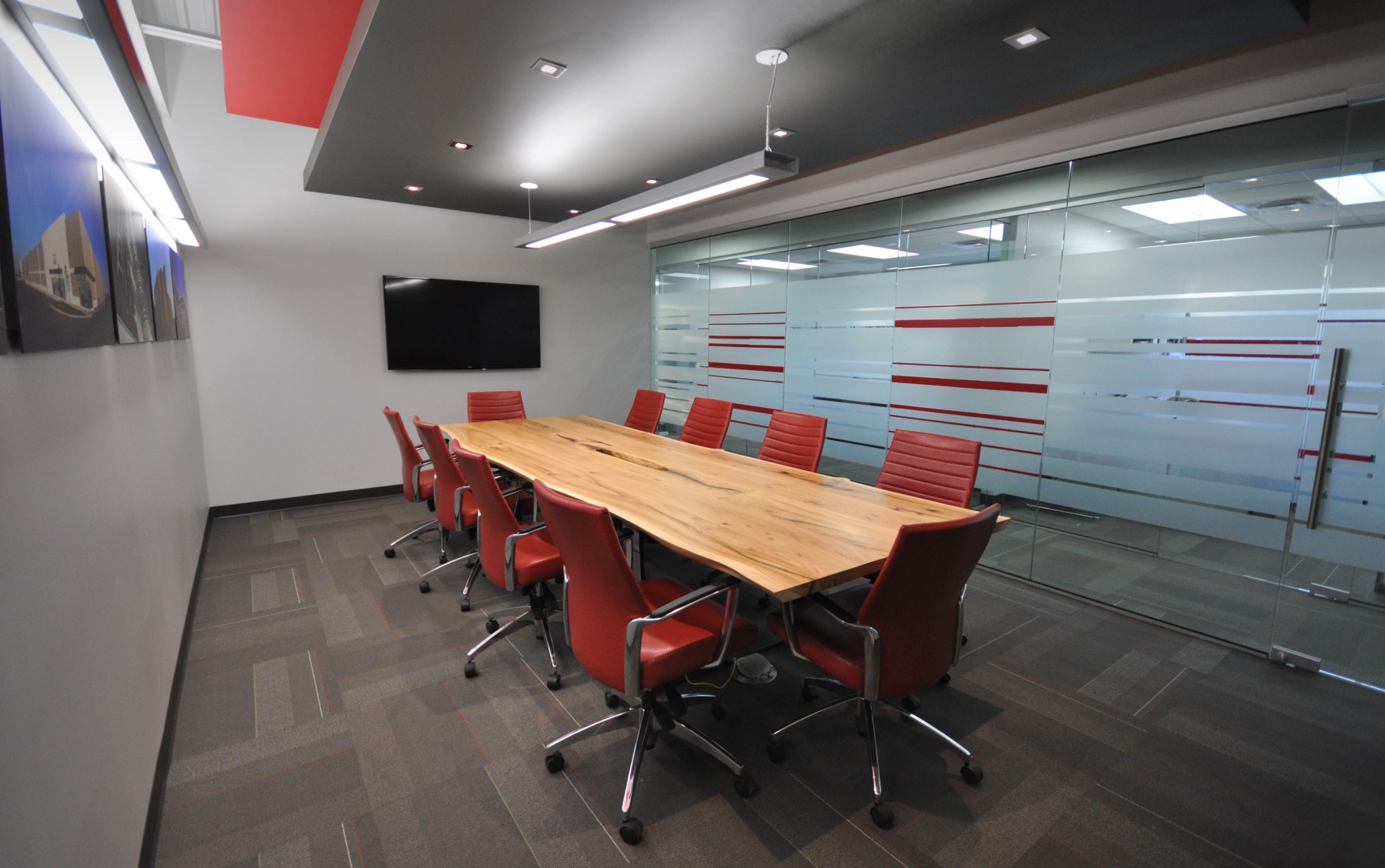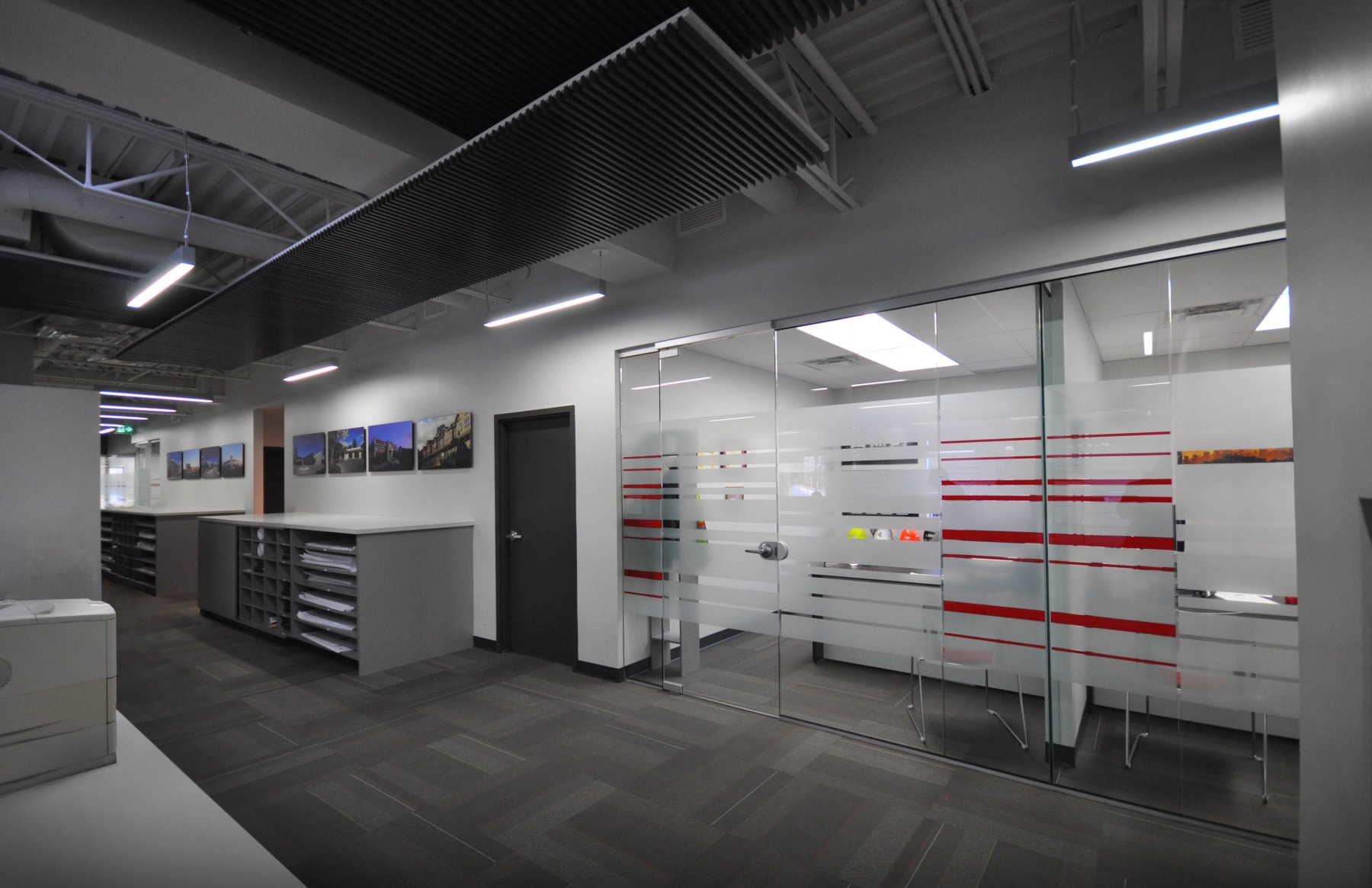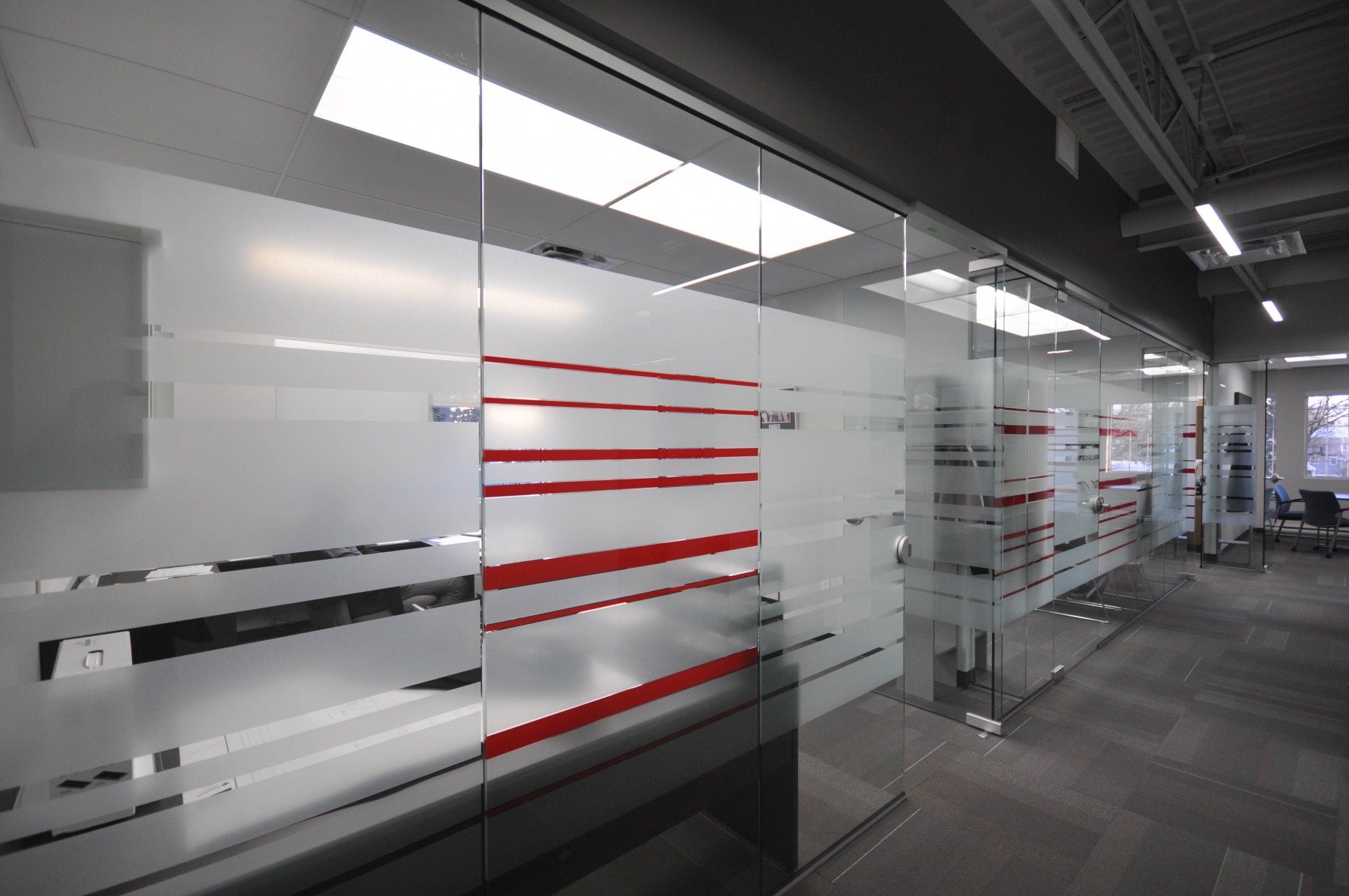Size: 7,800 SF
Location: Winnipeg, MB
Location: Winnipeg, MB
Our interior design services were essential in this office expansion to create a more spacious work area in order to promote interaction between the employees within different departments. The office space spans over 2 levels of Concord Projects’ existing building located on Henderson Highway. The new interior incorporates additional exterior windows on all sides allowing for ample daylight for the perimeter offices. The glass walls that divide the offices from the central core area facilitate visual communication and the transmission of natural light to the interior workstations. In conjunction with the exterior windows, six light wells were installed surrounding the central core area for maximum natural light infiltration. The overall design intent was to create an elegant, accessible office area, and at the same time substantially improve quality of life at work and staff satisfaction.


