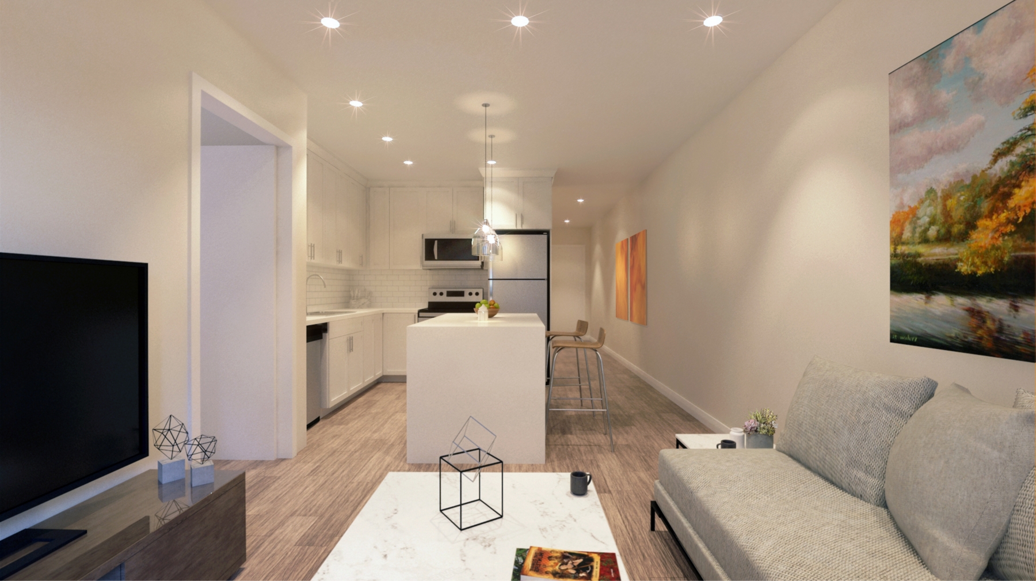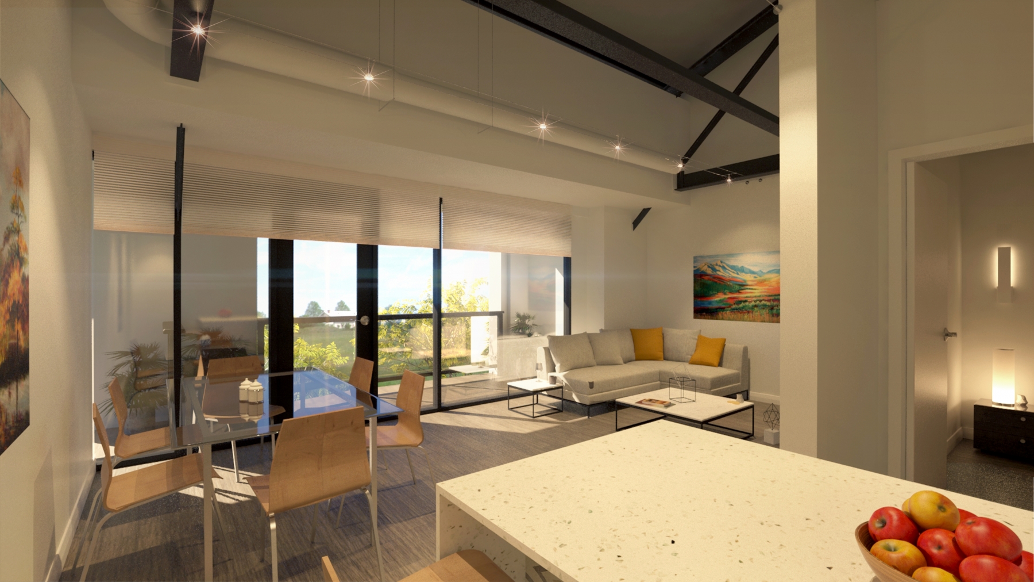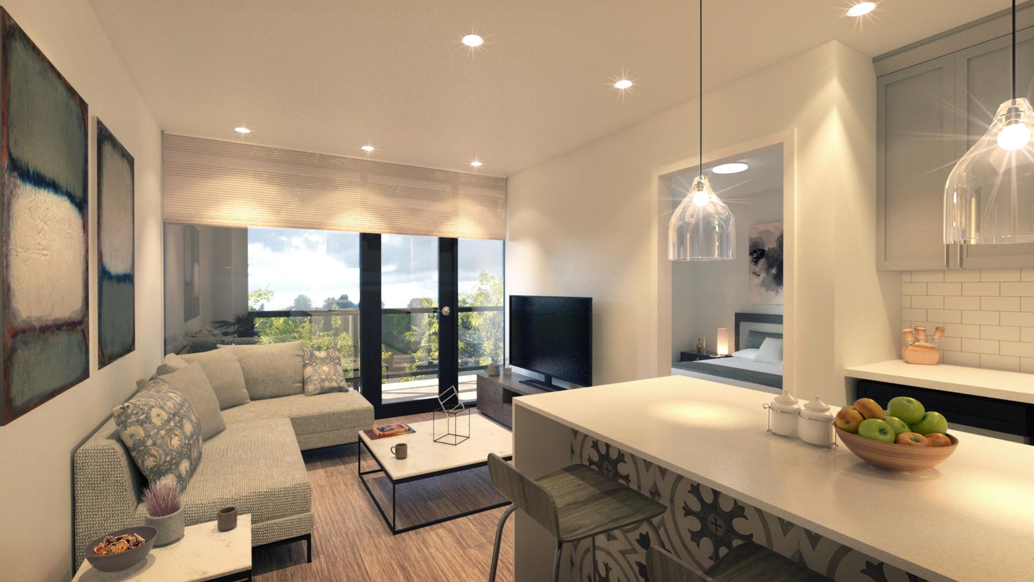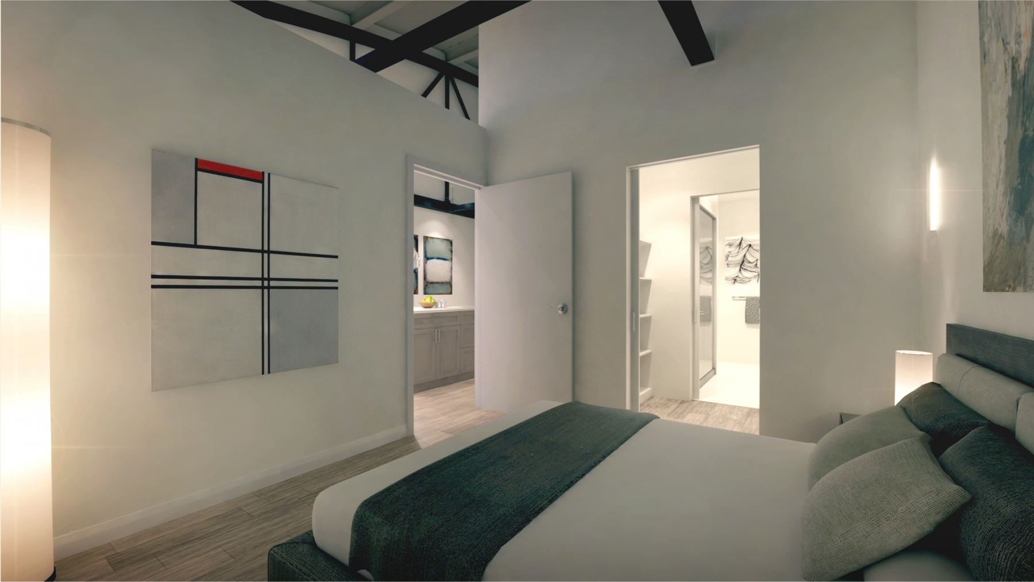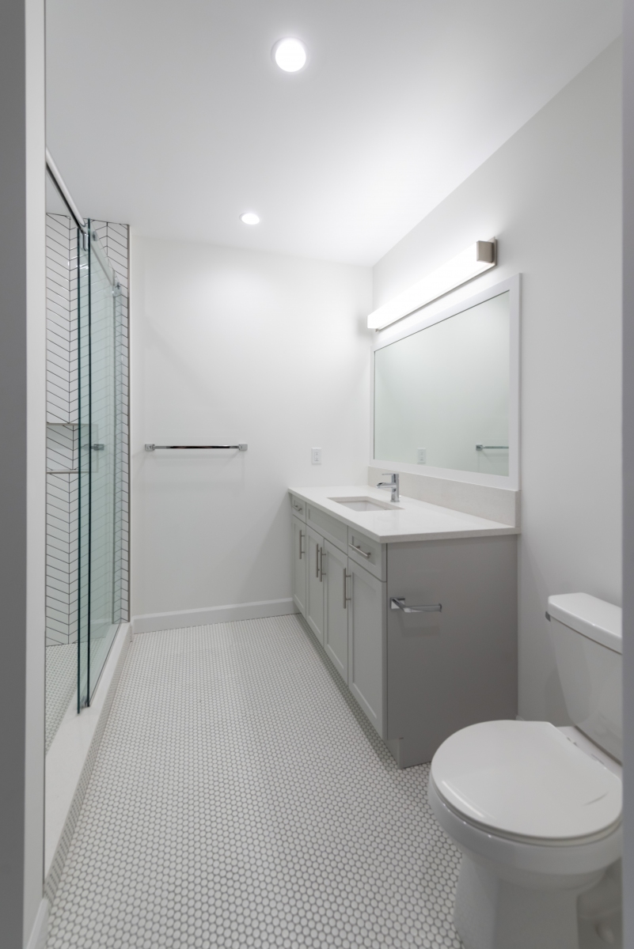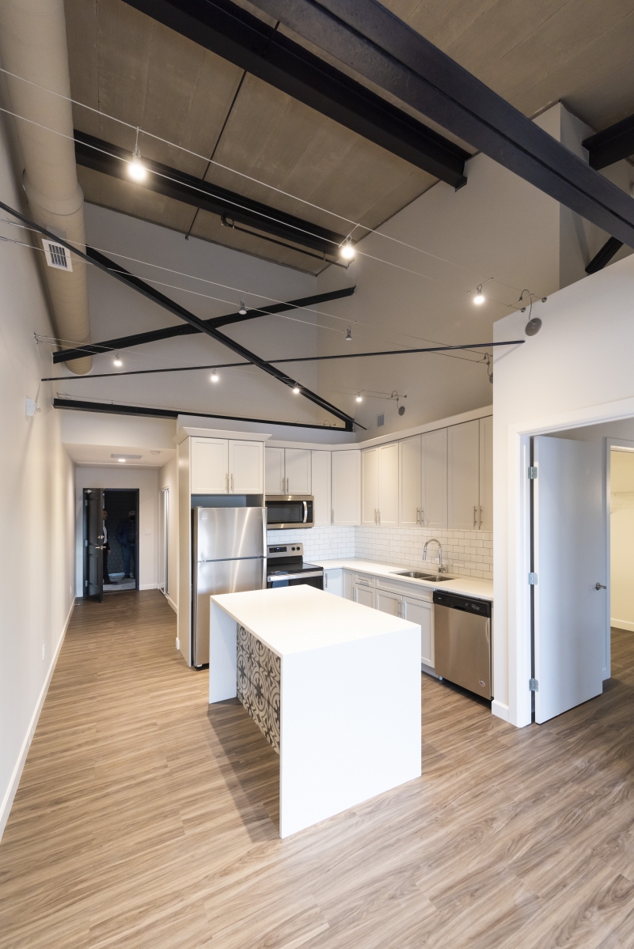Location: Winnipeg, MB
The vision for the redevelopment of the Uptown Lofts revolves around infusing an eclectic piece of architecture with an eclectic but complimentary mix of new uses. The new uses including main floor commercial, second floor office and multi-residential units on all three floors The redevelopment introduces a new contemporary interior design within the “shell” of an historic edifice. The new design will relate to the present culture the same way as the original building design related to the culture at the time of construction in 1931. There will be a fusion of the two eras while respecting and paying homage to the past by preserving the historical features of the building. The prior use evolved from a cinema movie theatre to bowling lanes to this current adaptive re-use.
The new contemporary interior design compliments the existing architecture and the exterior features are being conserved and repaired where possible. This new development will continue as a neighborhood icon just in a different way to reflect how Academy Road has evolved.
Link
