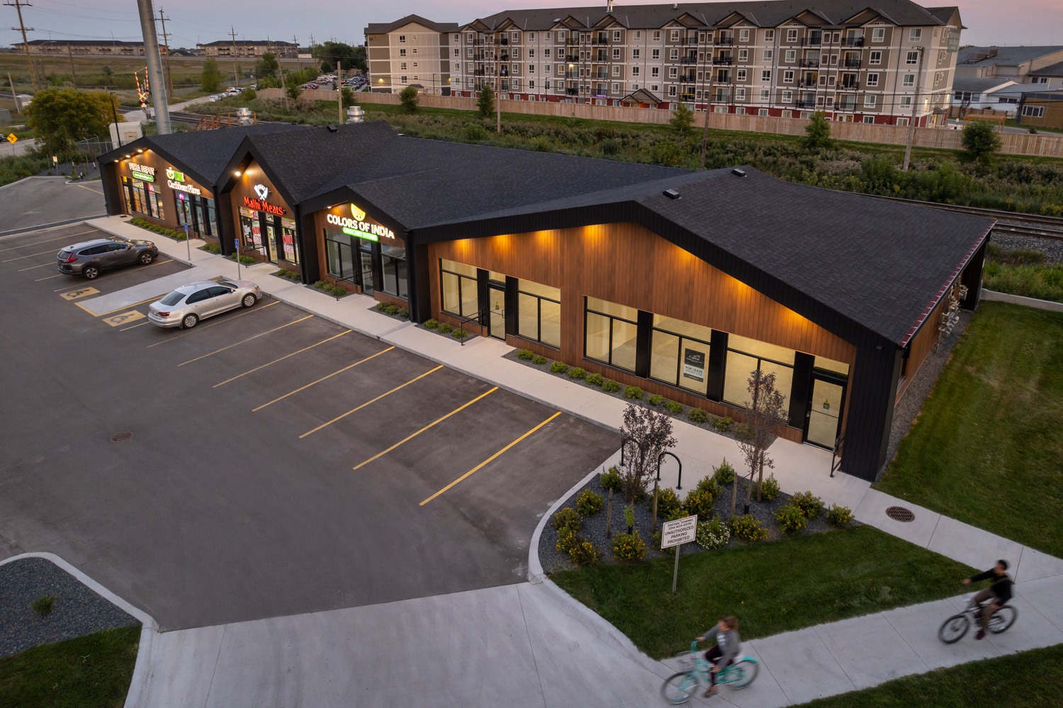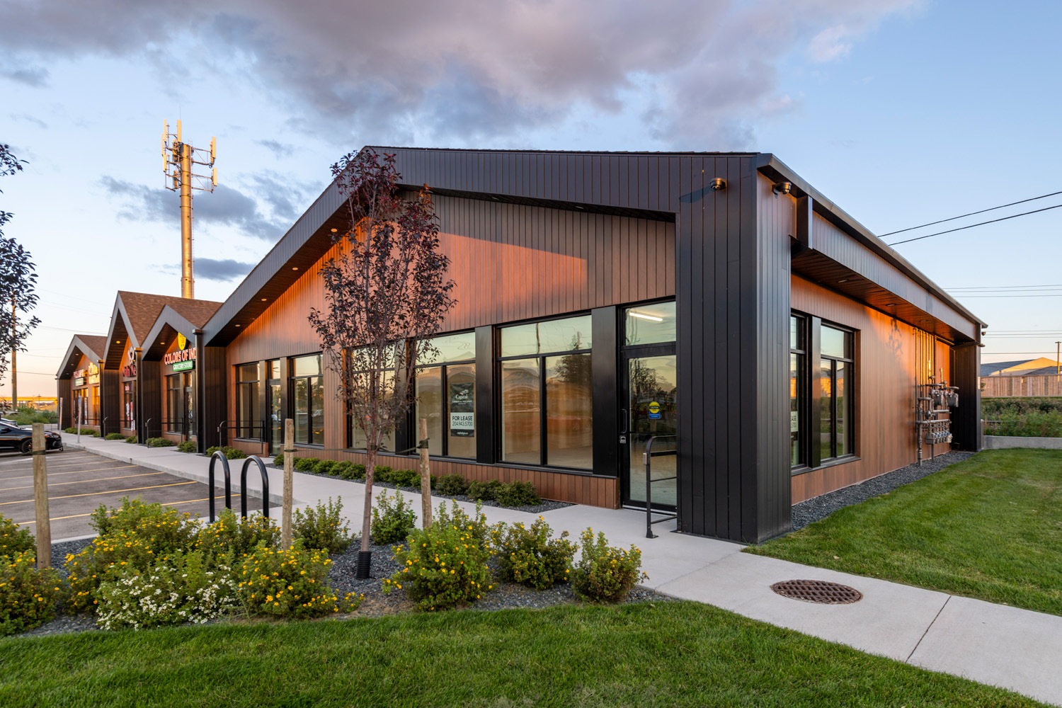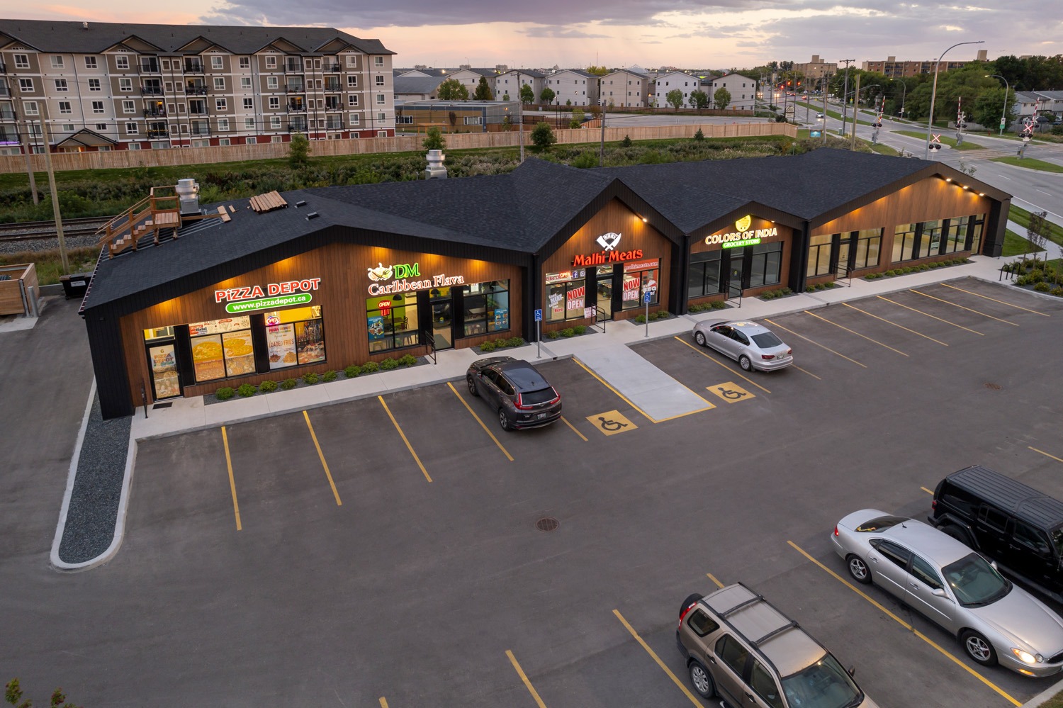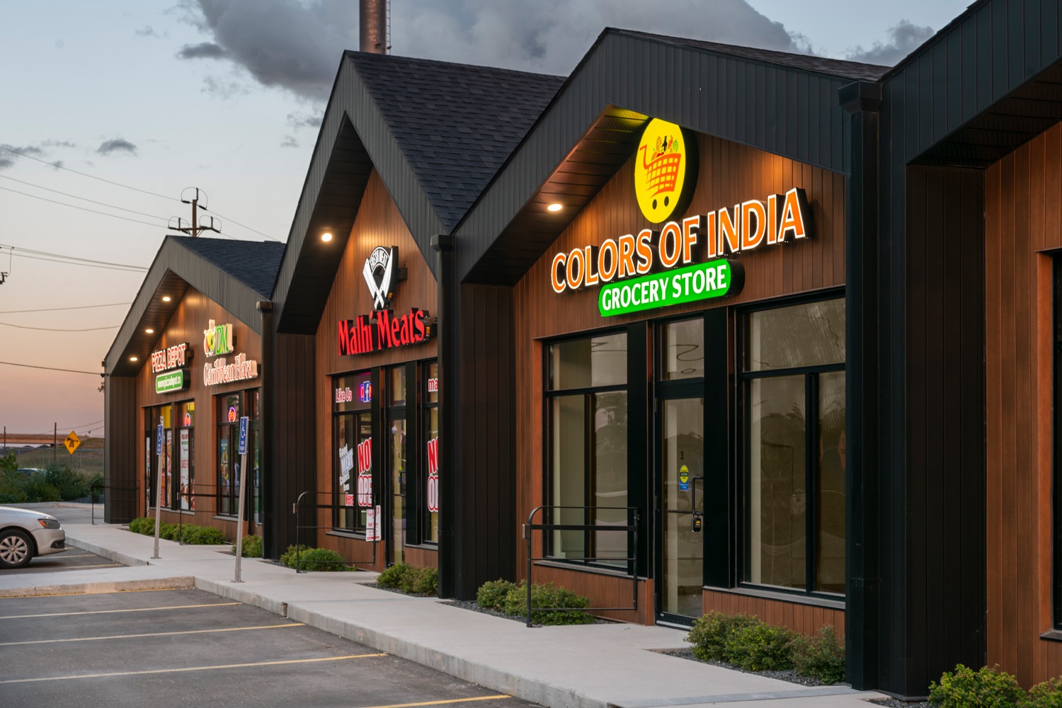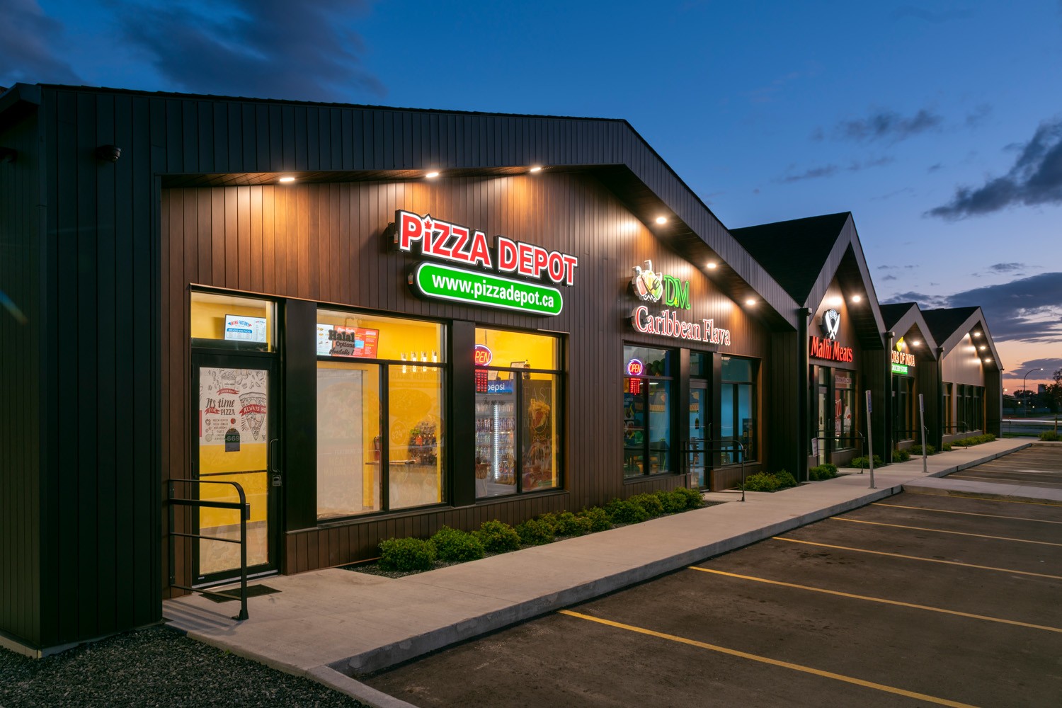Size: 7,782 SF
Location: Winnipeg, MB
Location: Winnipeg, MB
The design focused on relating to the single family and multi-family adjacent developments. The asymmetrical roof slopes were designed to relate to the adjacent residential pitched roof profiles while also providing variation and a unique character to the building. Building cladding materials provide a warmth and elegance with the wood finish metal cladding and black metal roof fascia. The building was designed to allow for a variety of future tenants including restaurants and other commercial uses.
