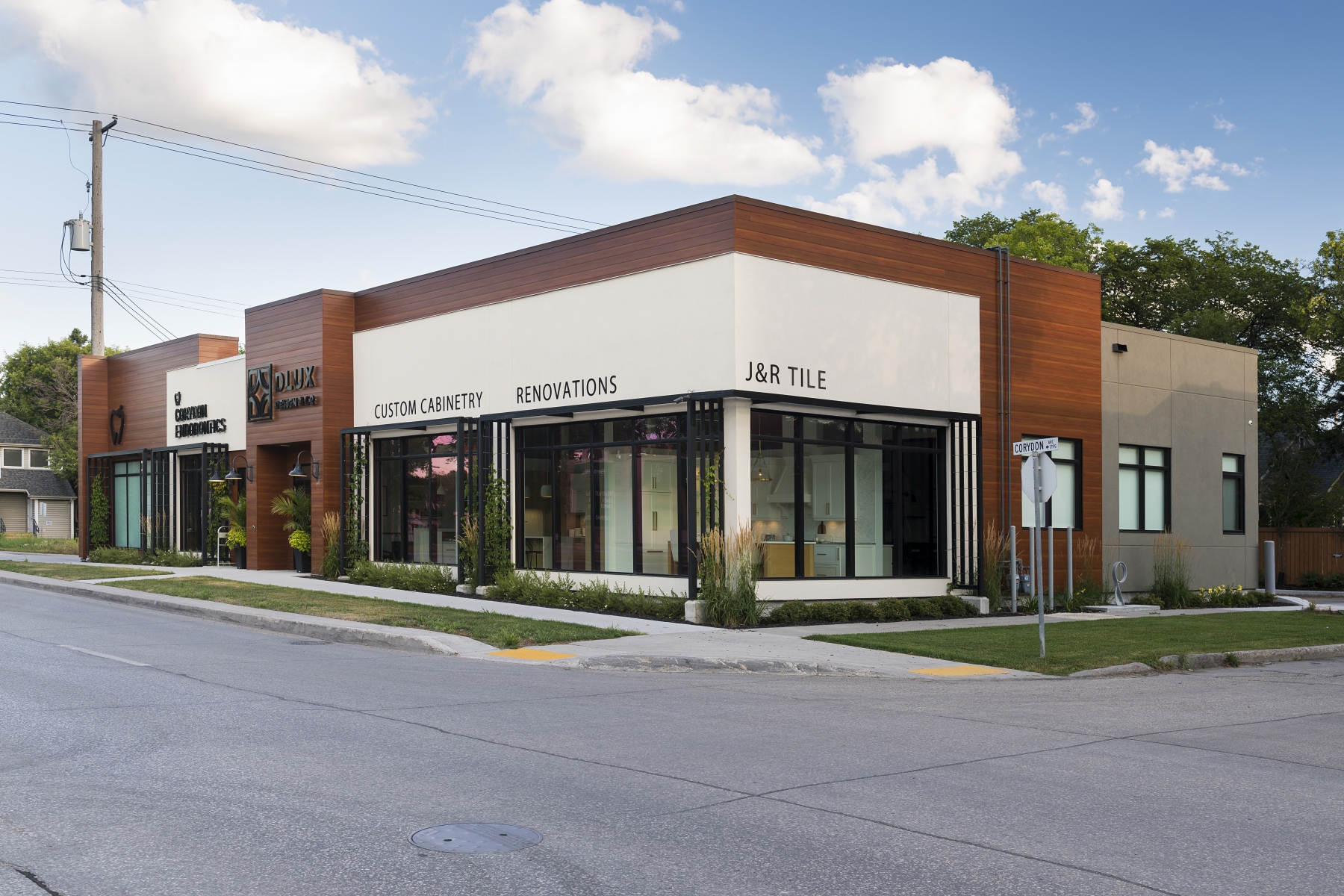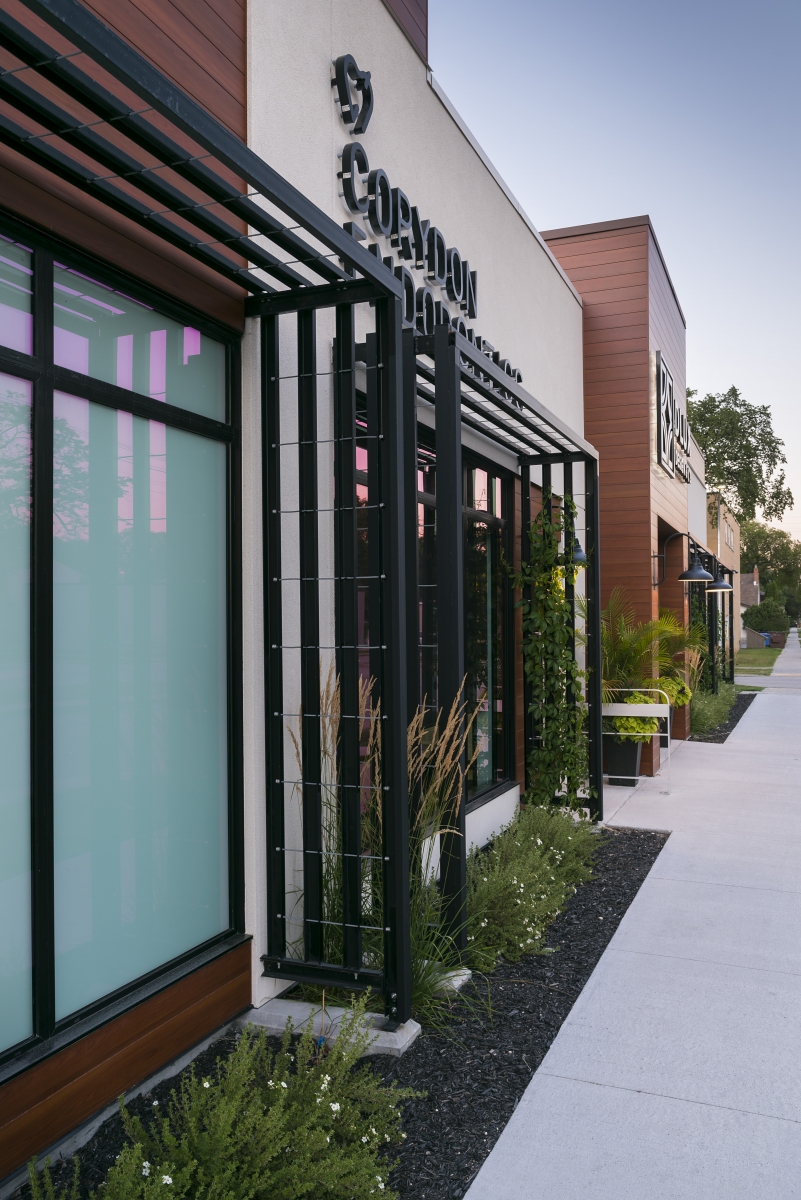Size: 5,000 SF
Location: Winnipeg, MB
The overall project involved the brownfield reuse of a site occupied by a derelict commercial building. The building’s exterior design focused on being compatible with the low one storey scaled adjacent commercial and residential buildings. Wall areas are composed into a composition of multiple planes in an asymmetrical composition defined by a material palette of aluminum wood grained cladding and acrylic stucco finish. The pedestrian frontage facing the existing public sidewalks is scaled by inserting a black metal trellis that will have vines to grow within, providing shade against the south sun. Careful attention to pedestrian scale includes area for bicycle parking within the trellis design.

